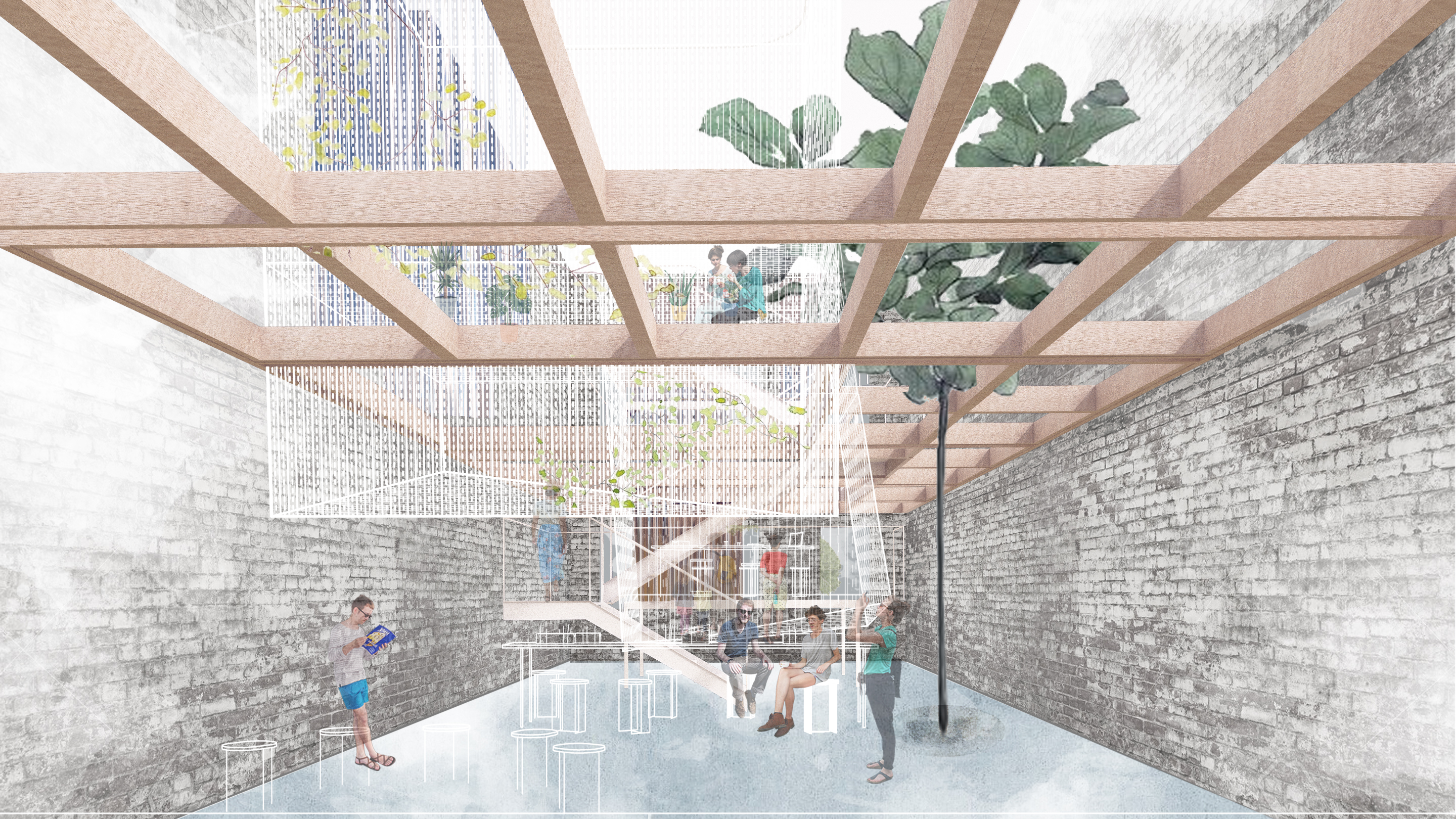What makes us human after
all? MODU’s design process is grounded in three core values: indoor urbanism, second nature, and public floor.

Indoor Urbanism
Indoor urbanism envisions buildings with fewer boundaries, with architecture at the intersection of two contrasting scales—the urban and the interior. Increasingly, activities traditionally associated with indoor spaces are taking place in outdoor urban environments. Simultaneously, interiors reflect the open-ended nature of cities. Together, these shifts encourage a reimagining of the environmental thresholds that connect architecture, cities, and interiors.
Second Nature
Second Nature reconsiders the cities and landscapes as
extensions of each other, imagining them as interconnected, hybrid realms. It
also encourages unlearning long-held spatial habits to adopt new ways of living
with the environment—both of which are a form of second nature. These new
habits are not based on separation but rather on making less distinction
between constructed spaces and natural ecosystems.

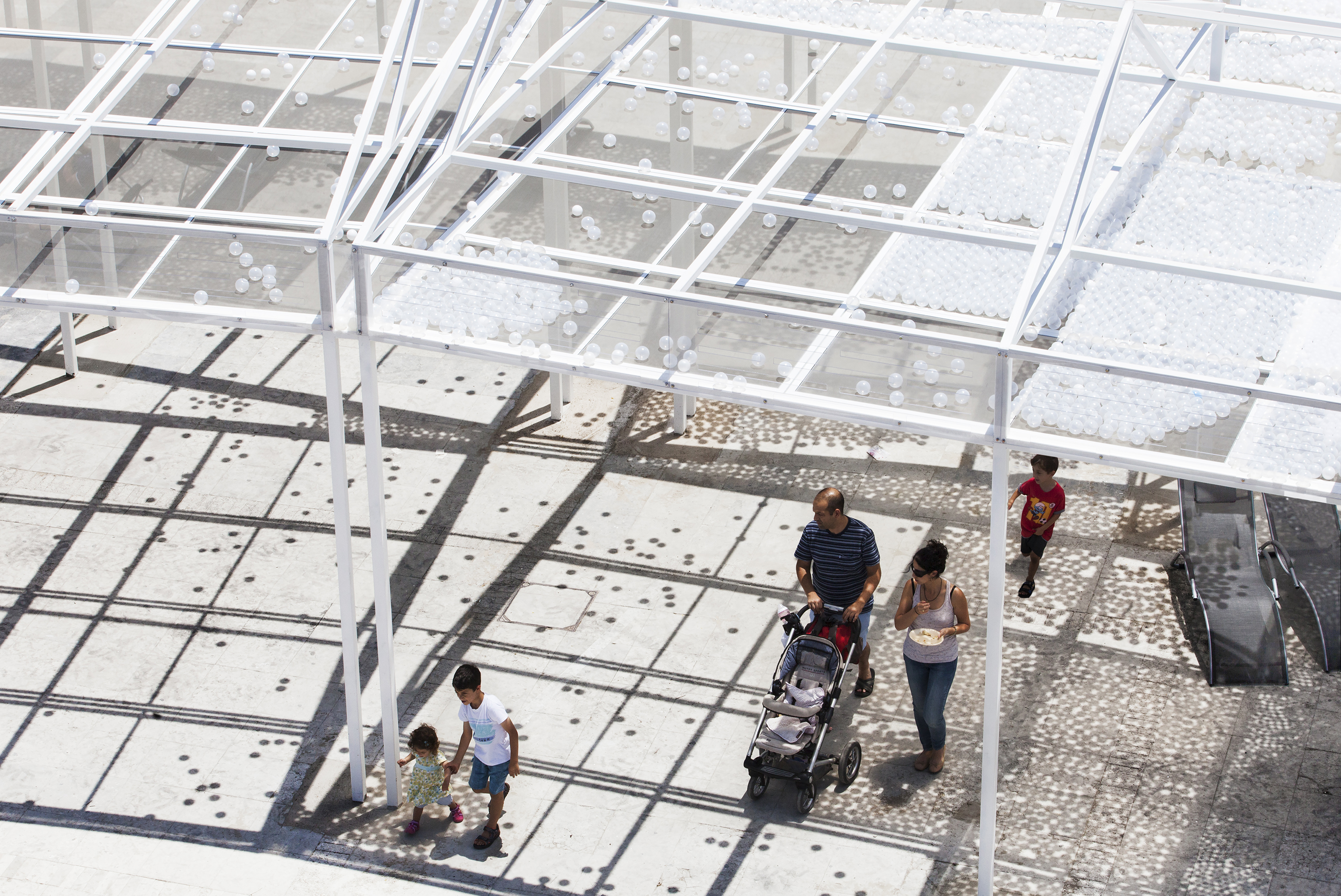
Public Floor
The public floor is active, ephemeral, and
dynamic. Experiences on this ‘floor’ are constantly changing—whether on a
city’s sidewalks, in its lobbies, streets, shops, or parks. Daily social
interactions unfold between members of the public. The interior realm is
reconsidered as an integral part of the city, shaped by the activities that move
through it, making it inherently more inclusive.
MODU conducts design-led research to
develop innovative strategies of climate adaptation for our cities and beyond.

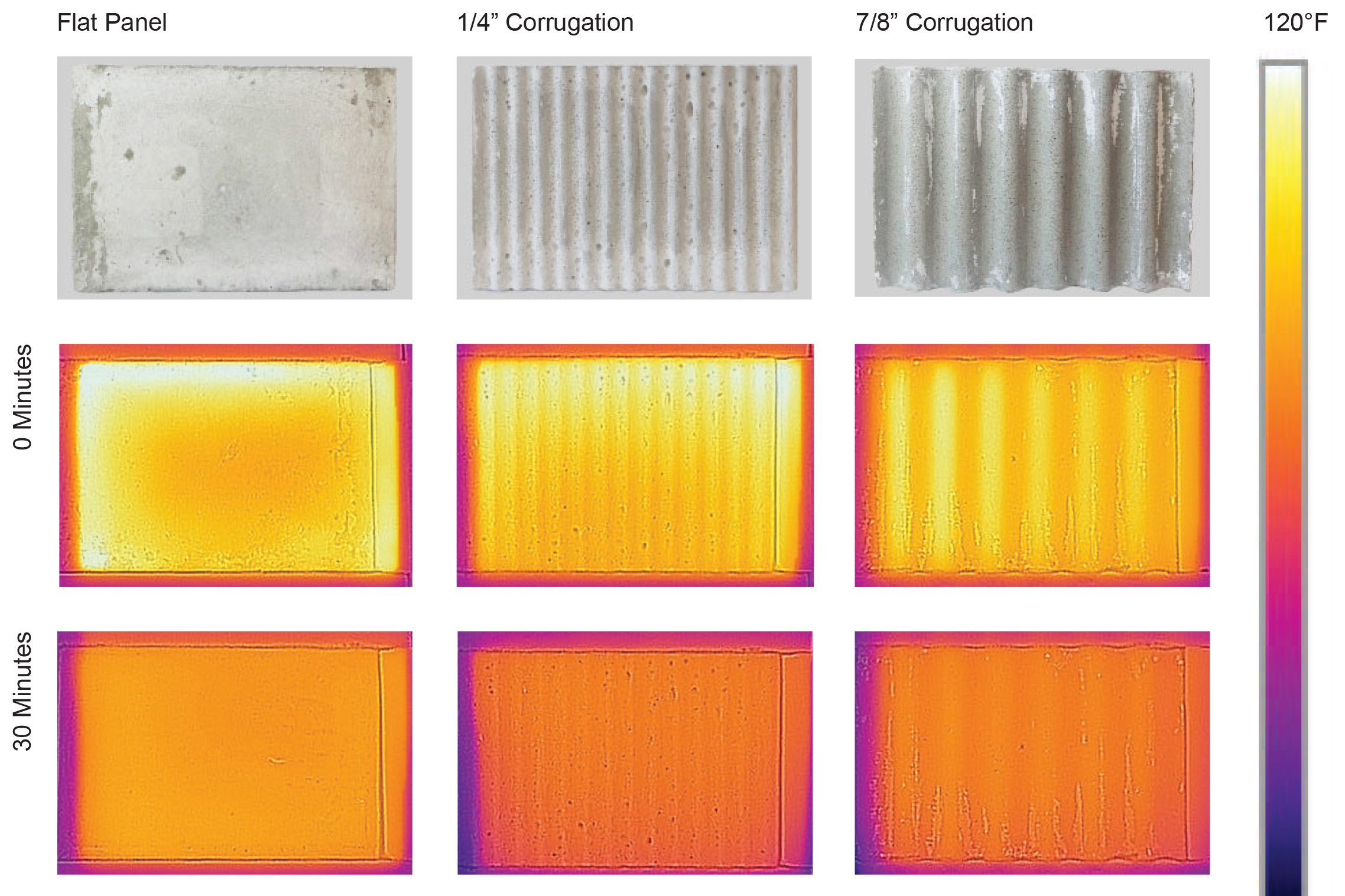
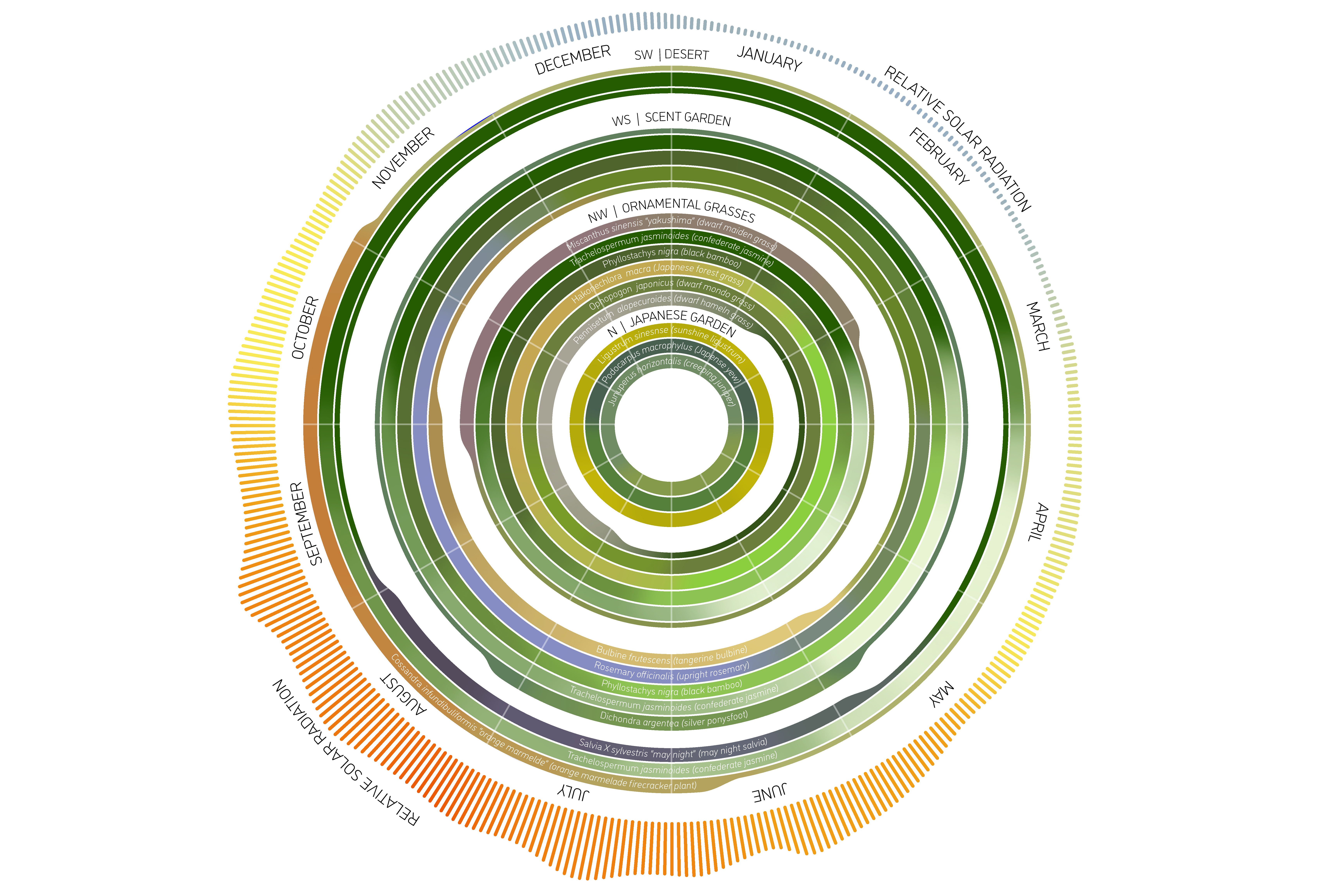
Self-Cooling Walls
In Houston’s hot climate, self-cooling concrete walls are cast with
corrugation patterns that help release solar heat more rapidly when passed over
by wind. Research demonstrated varying cooling rates based on the patterning,
with a significant difference compared to flat, non-corrugated panels.
More intricate patterns are used on walls exposed to direct sunlight
to enhance self-cooling. The increased surface area of the corrugations, along
with transpiration from abundant plants, helps create more comfortable
microclimates. These passive design strategies improve human experience and environmental impact while
contributing to a distinctive visual expression.
More information here
Indoor Terrace
New York City’s hot summers and cold winters make a multi-season room
especially beneficial, open during temperate seasons and enclosed air-tight otherwise. An
indoor terrace creates a unique environment that evolves with the
seasons. Shaded during warm weather and featuring large openings, the indoor
terrace passively cools the air
before it enters the
building, lowering energy costs .
Radiant heating provides warmth in early winter, allowing for extended use. In the summer, plantings and natural breezes
help lower temperatures, promoting healthy indoor-outdoor living.
More information here
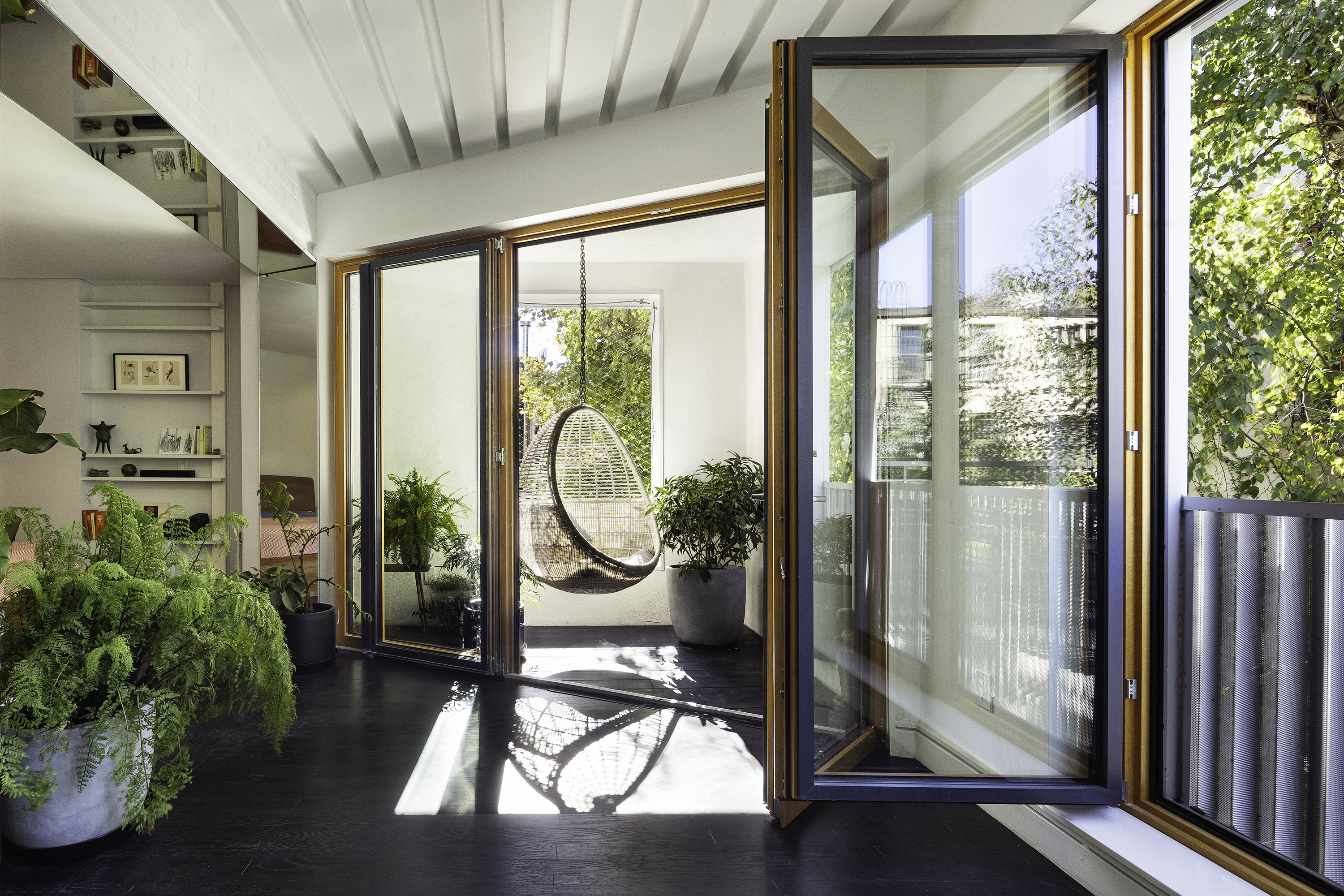
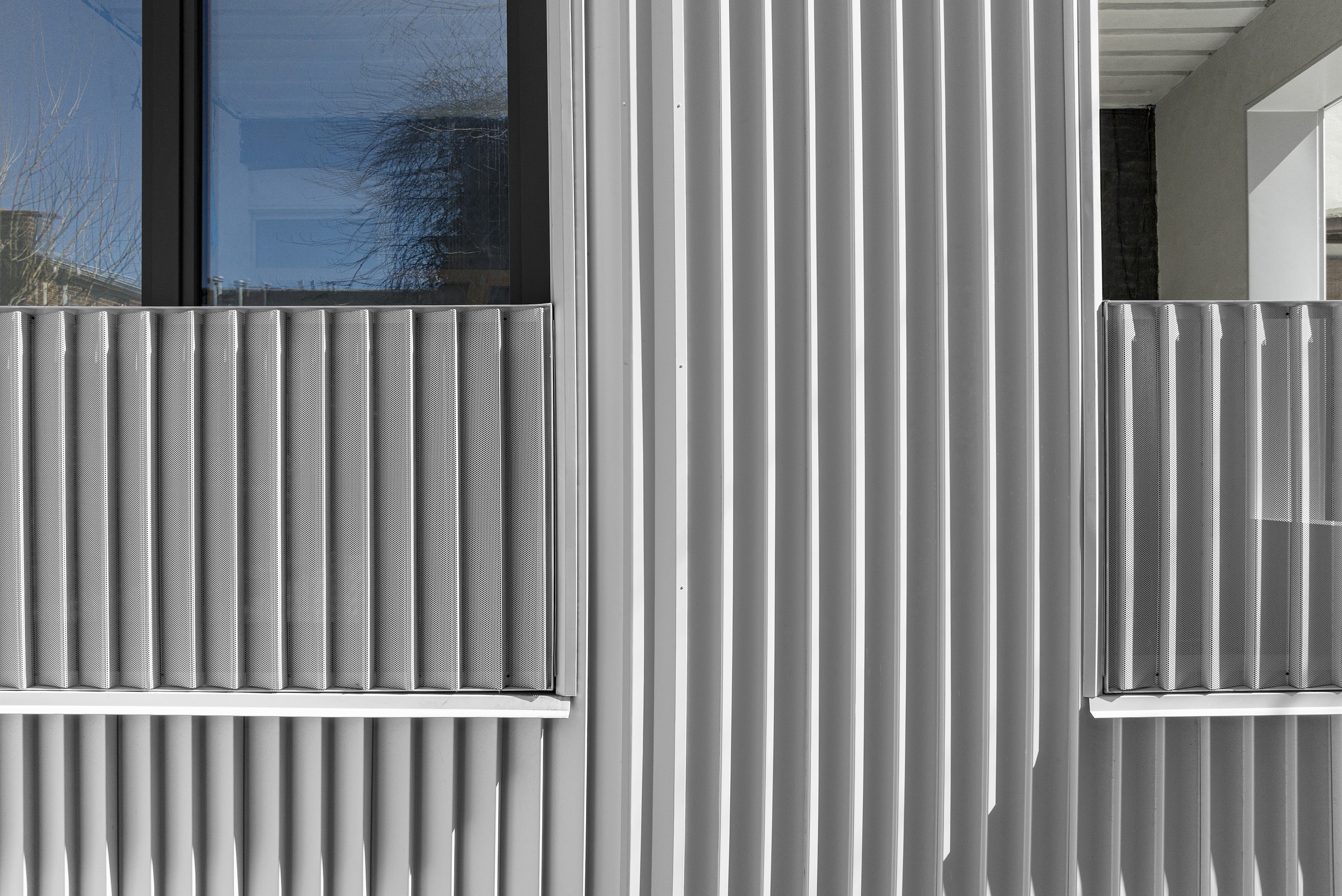

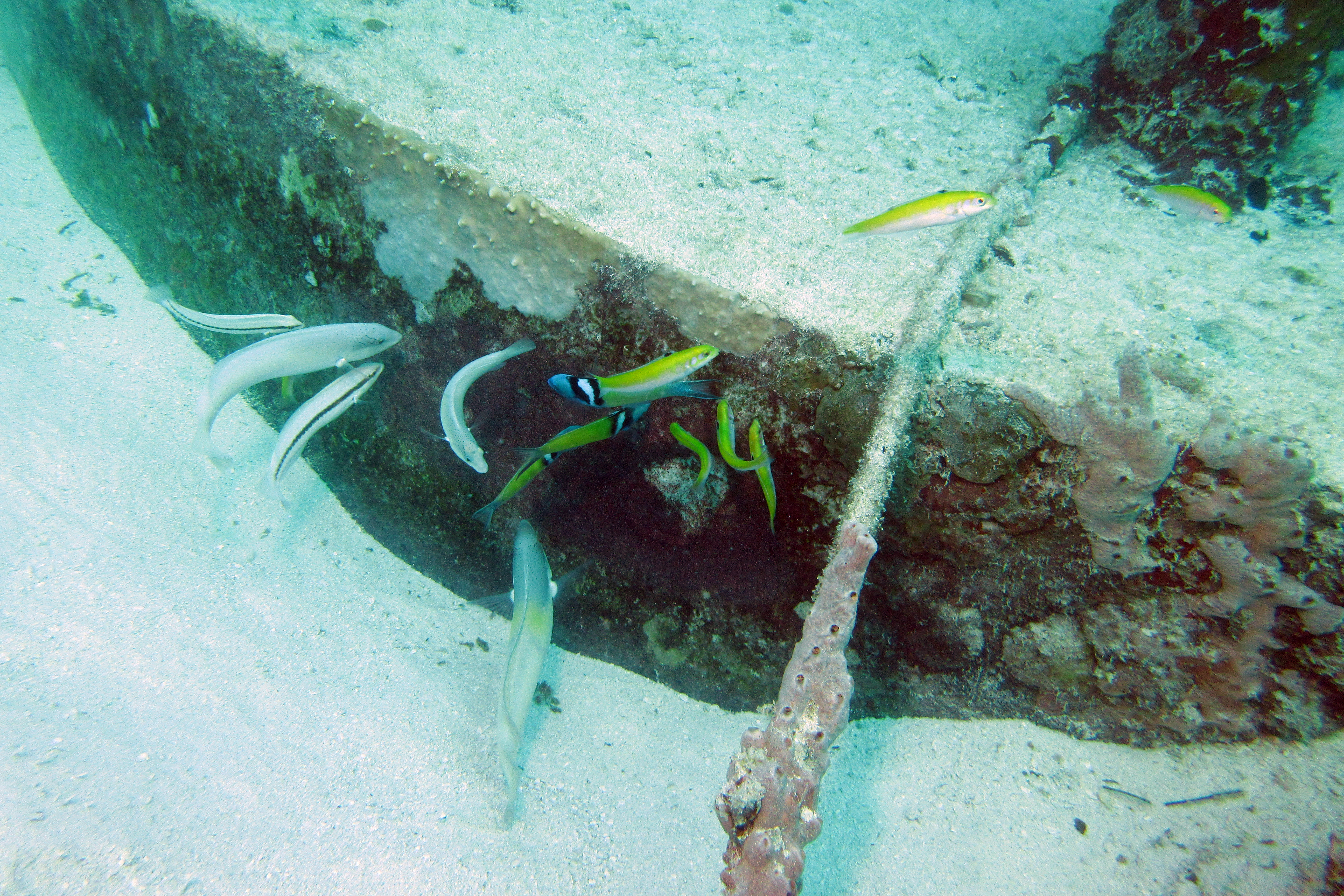
Coral Footings
Public installations typically generate significant amounts of
construction waste, which ends up in landfills. However, they can be designed
for recycling or reuse from the outset. In Miami, a steel structure was left
unpainted to facilitate recycling, while concrete footings were donated to an
artificial reef program.
The footings were cast with a network of holes for future marine life
and concrete textures specifically designed to promote coral growth. After
de-installation, the footings were lowered to the seabed to form the artificial
reef.
More information here
MODU launches initiatives to design for better futures. We work as creative entrepreneurs, engaging proactively with new ventures.

Horizontal City
Research on the horizontal city shifts emphasis from New York’s
vertical identity to highlight its public floor. Mapping the city’s sidewalks
and streets documents the seasonal shadows cast by permanent structures, like buildings
and trees, and temporary ones, such as the private outdoor dining structures
prompted by the pandemic.
Invisible boundaries reveal vast inequities in shade: higher-income
neighborhoods have cooler micro-climates, with surface temperatures at times
thirty degrees less than lower-income areas. Highlighting these environmental
boundaries underscores the importance of more accessible outdoor comfort and urban
shade.
More information available.

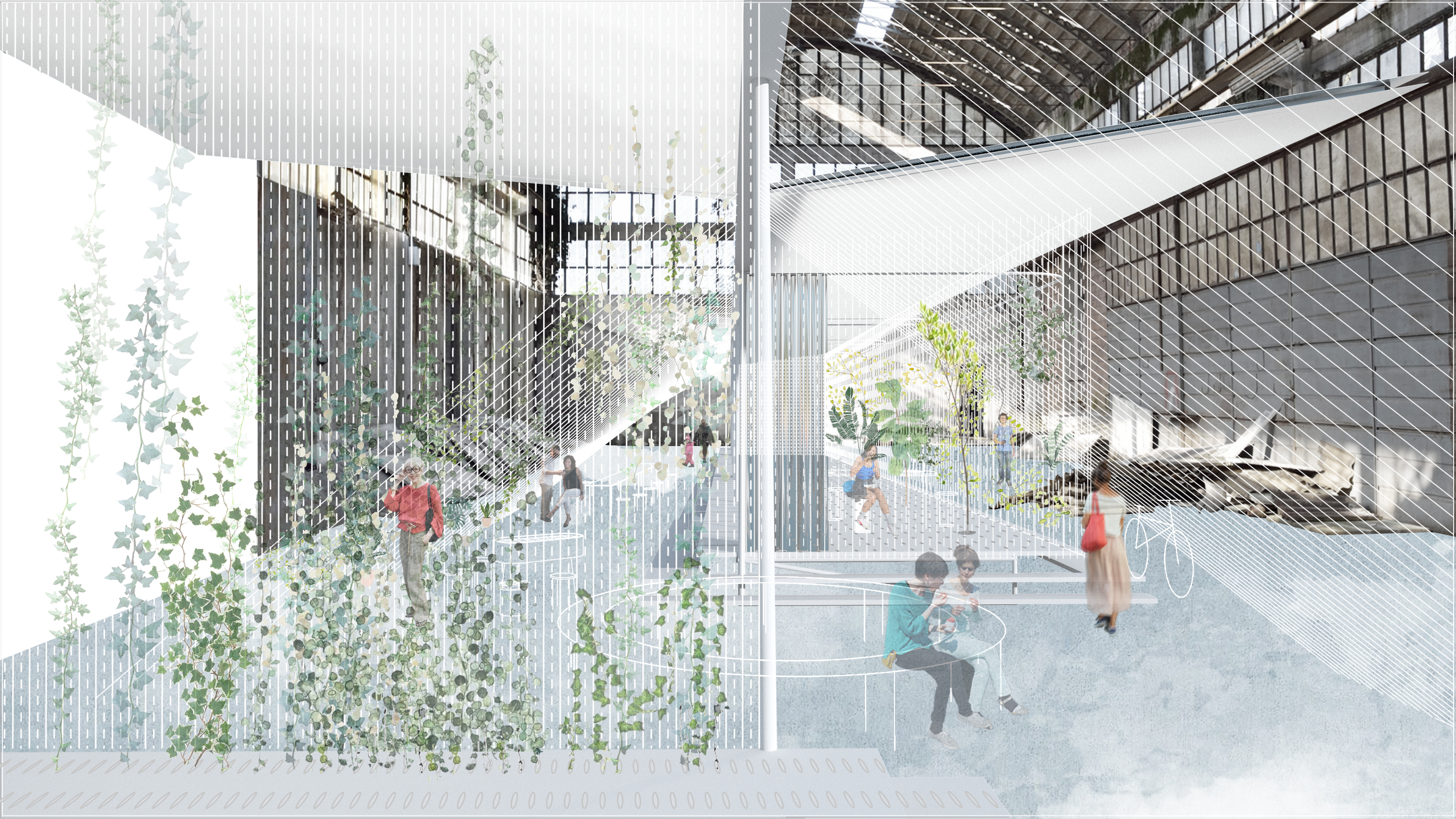
Second Life
Second Life consists of “mini-buildings”: free-standing, modular
structures that adapt to different sites, whether within a building or in an
open lot. These structures activate overlooked assets in neighborhoods—sites
that are indoors, outdoors, or even in-between—revitalizing
properties while building communities. Our cities face a persistent problem: there
is an abundance of underutilized spaces at the same time as there is an urgent
need for affordable and adaptable spaces.
Each “mini-building” can be modified, creating unique visual
identities for businesses and community organizations. They
are rapidly assembled and can be relocated to other sites. They also utilize modular
elements to optimize assembly, requiring less time and lower costs than typical
construction projects. As a result, they require fewer time-consuming building permits
and reduce operating costs. Every Second Life site can be passively heated or
cooled “off the grid,” enabling them to adapt to changing environments.
More information available.
