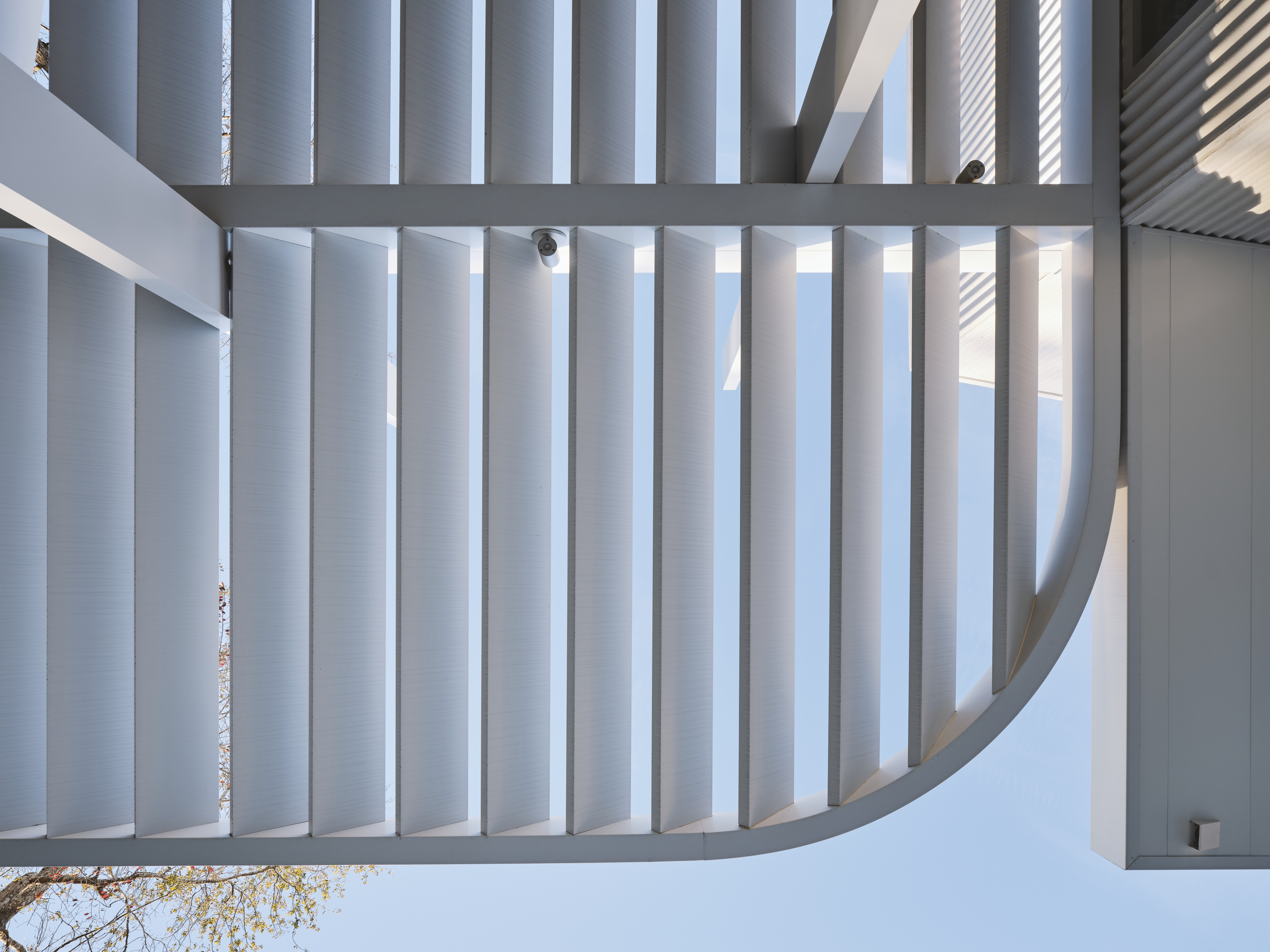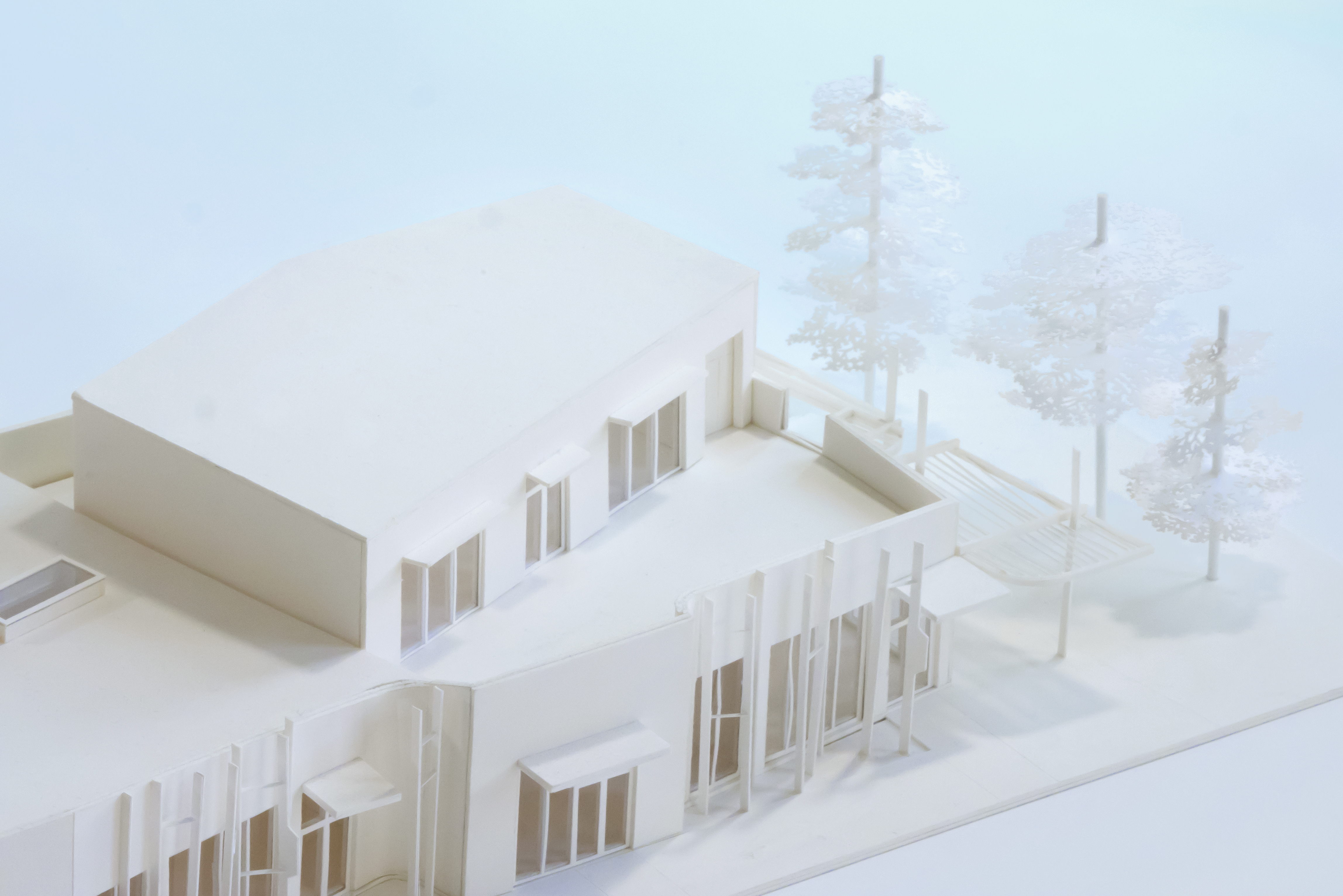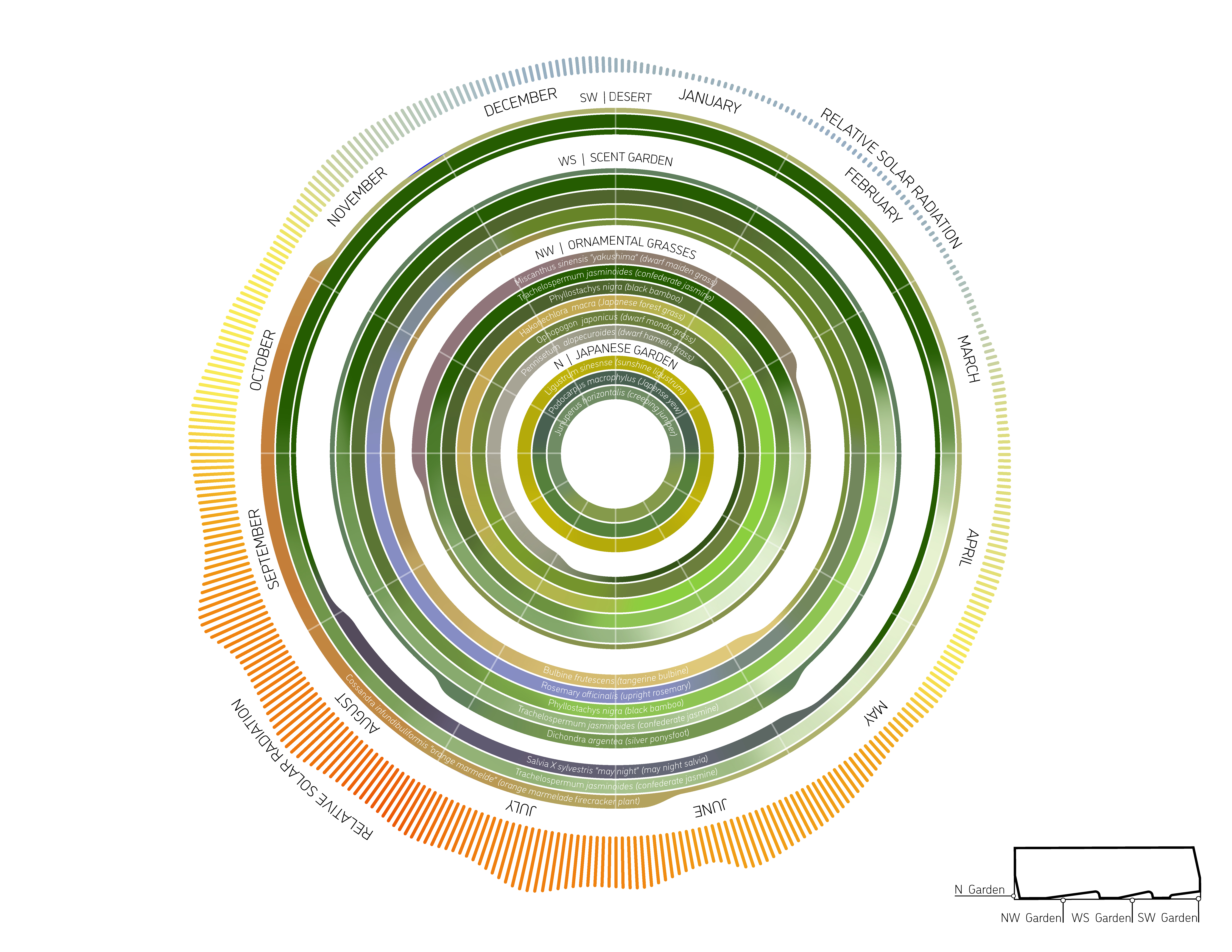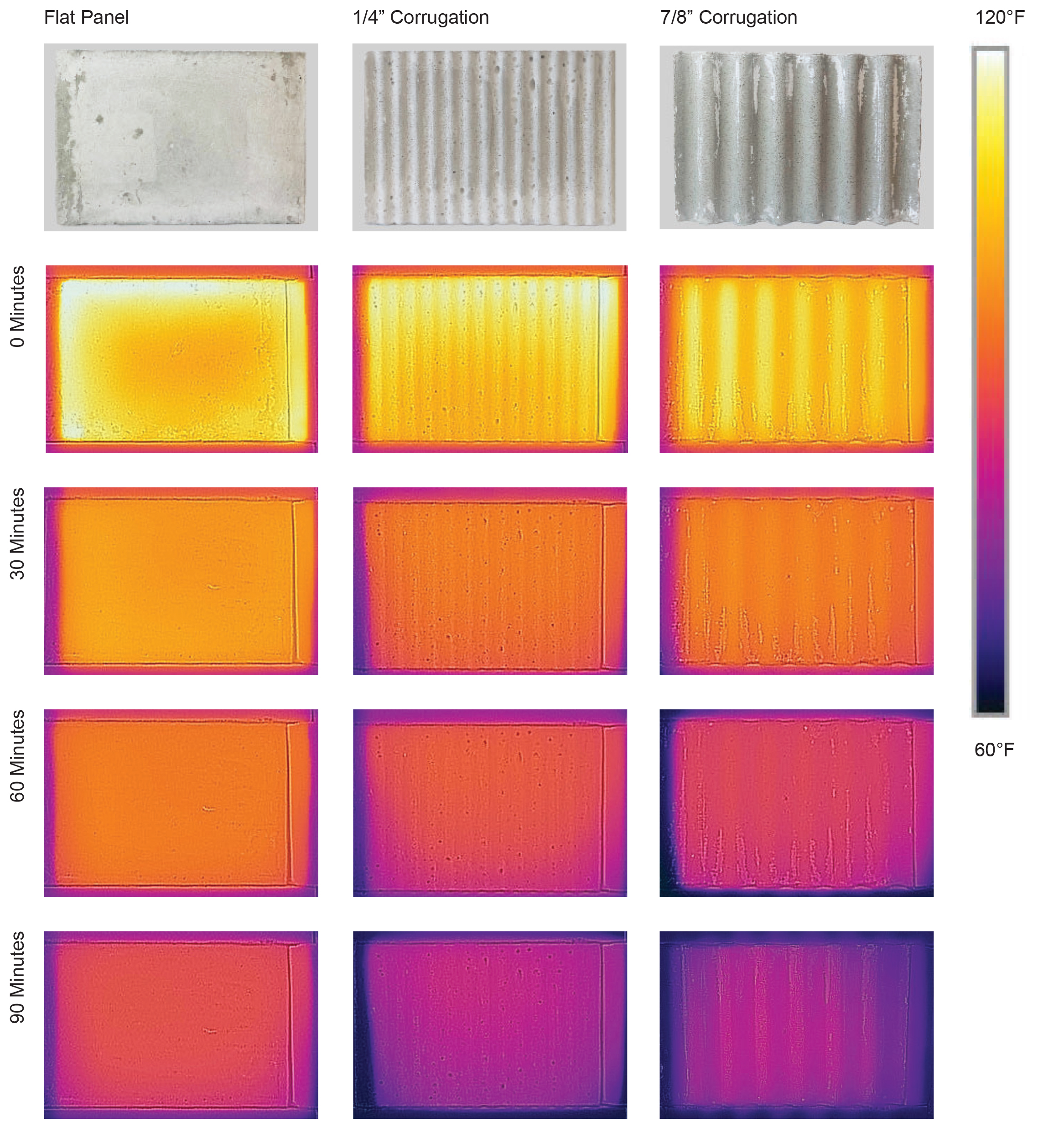Promenade / Houston
Mixed Use
13,500 sq. ft.
Promenade is a mixed-use office and retail center in Houston.
Each tenant is provided both indoor and outdoor areas, with exteriors that are also
green spaces. The planted gardens connect people to their surroundings and extend
the indoor activities of working and shopping outdoors. The green spaces are
set at an angle to the street, increasing visibility to attract visitors and
improve well-being. These areas also include outdoor
seating that invites everyone to gather and socialize.
Award:
2024 Architecture & Interiors Award (Mixed Use), ARCHITECT magazine
2023 AIA Brooklyn Design Awards (Architecture)

Promenade reduces the effects of Houston’s hot climate, using self-cooling facades, tall shading “fins,” and overhanging trellises to improve outdoor comfort. These architectural elements create more temperate areas for gathering outside while establishing a visual identity for the center. The self-cooling concrete walls are cast with patterns that, when passed over by wind, dissipate solar heat more quickly. More patterning is used for walls in direct sunlight to increase self-cooling. Around each entrance are numerous tall “fins” that provide shade as they rise from the gardens; some include mesh material for climbing plants to create additional shading.











People stroll along gardens planted from different local ecologies:
a Texas rock garden, a tall grass garden, a garden for pollinators, and a desert
garden. Promenade connects working and shopping experiences to multi-sensorial outdoor
environments, like the fragrant scent of jasmine climbers or the shade from bamboo
groves. The result is part architecture, part nature—using just 2% of the site to
enhance daily experiences.
Project Team: Phu Hoang, Rachely Rotem, Tom Sterling, Brenda Lim
Credits: Identity Architects (Local Architect), Kudela & Weinheimer (Local Landscape), CJG Engineers (Structural), ASEI Engineering (MEP), ALJ Lindsey (Civil), Transsolar (Climate), Naho Kubota and Leonid Furmansky (Photography)
Project Team: Phu Hoang, Rachely Rotem, Tom Sterling, Brenda Lim
Credits: Identity Architects (Local Architect), Kudela & Weinheimer (Local Landscape), CJG Engineers (Structural), ASEI Engineering (MEP), ALJ Lindsey (Civil), Transsolar (Climate), Naho Kubota and Leonid Furmansky (Photography)
