Second Life: Line and Mat / New York
MODU
Adaptive Reuse
To date, the Second Life initiative has developed two
mini-building types, the Line and the Mat, each of which is
suited to an existing building type and size. The interim program for each of the
mini-buildings is identified based on the needs of the community and is designed
to transition into long-term occupancy after an initial 3- to 5-year revitalization
period. The mini-buildings are lightweight and readily disassembled if no
longer needed.
Awards:
Honorable Mention, 2020 Fast Company World Changing Ideas Award (Spaces, Places, Cities)
Winner, 2019 Emerging Voices Award
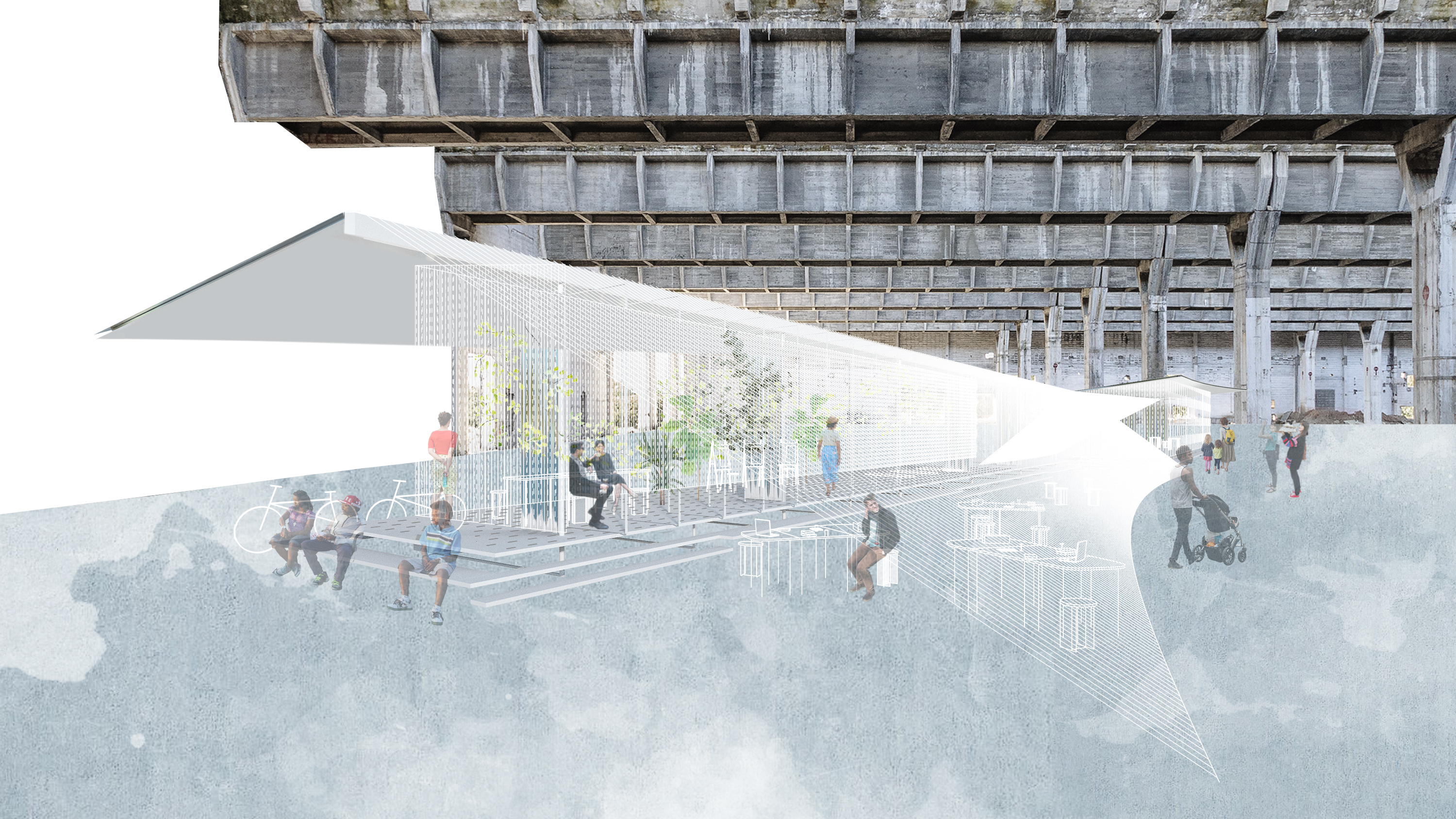


Line Mini-building
The Line is
a freestanding mini-building that was developed for the Second Life initiative.
It creates work and learning rooms within vast, vacant, or empty spaces—such as
formerly industrial buildings or empty retail storefronts—without requiring
extensive renovations while meeting Healthy Building standards.
Unlike typical interim solutions—such as storage containers,
which compartmentalize space without adaptability—the Line can either connect to or separate from surrounding
areas of the vacant building. It is a modular structure that supports transparent
panels, which can be fully open or closed. Raised off the floor, the platform
is passively cooled in warm months and independently climatized with radiant heating
and thermal curtains in cold months. Surrounding mesh supports the growth of
climbing plants, which create personal green spaces: providing connection to nature
for our well-being.
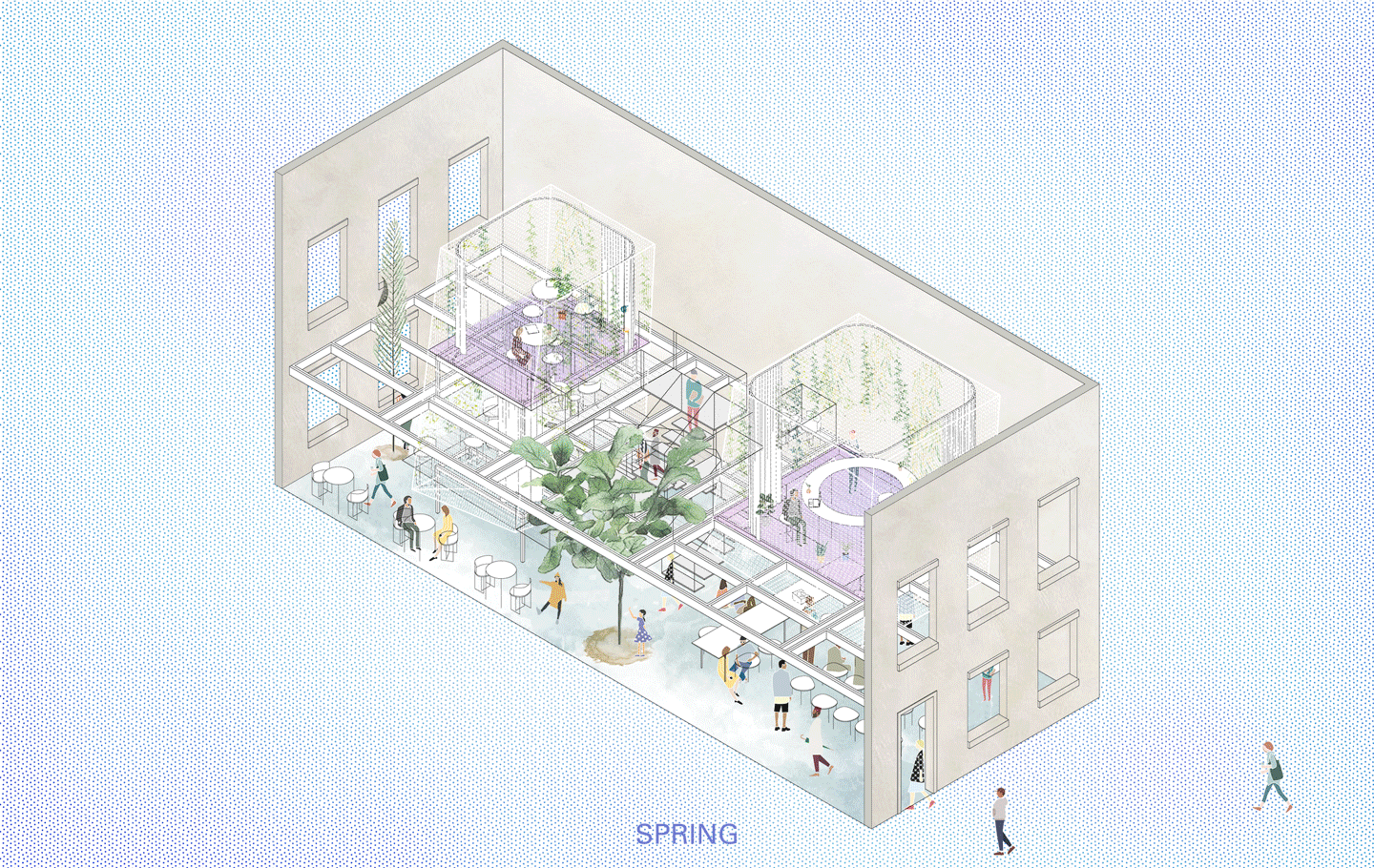
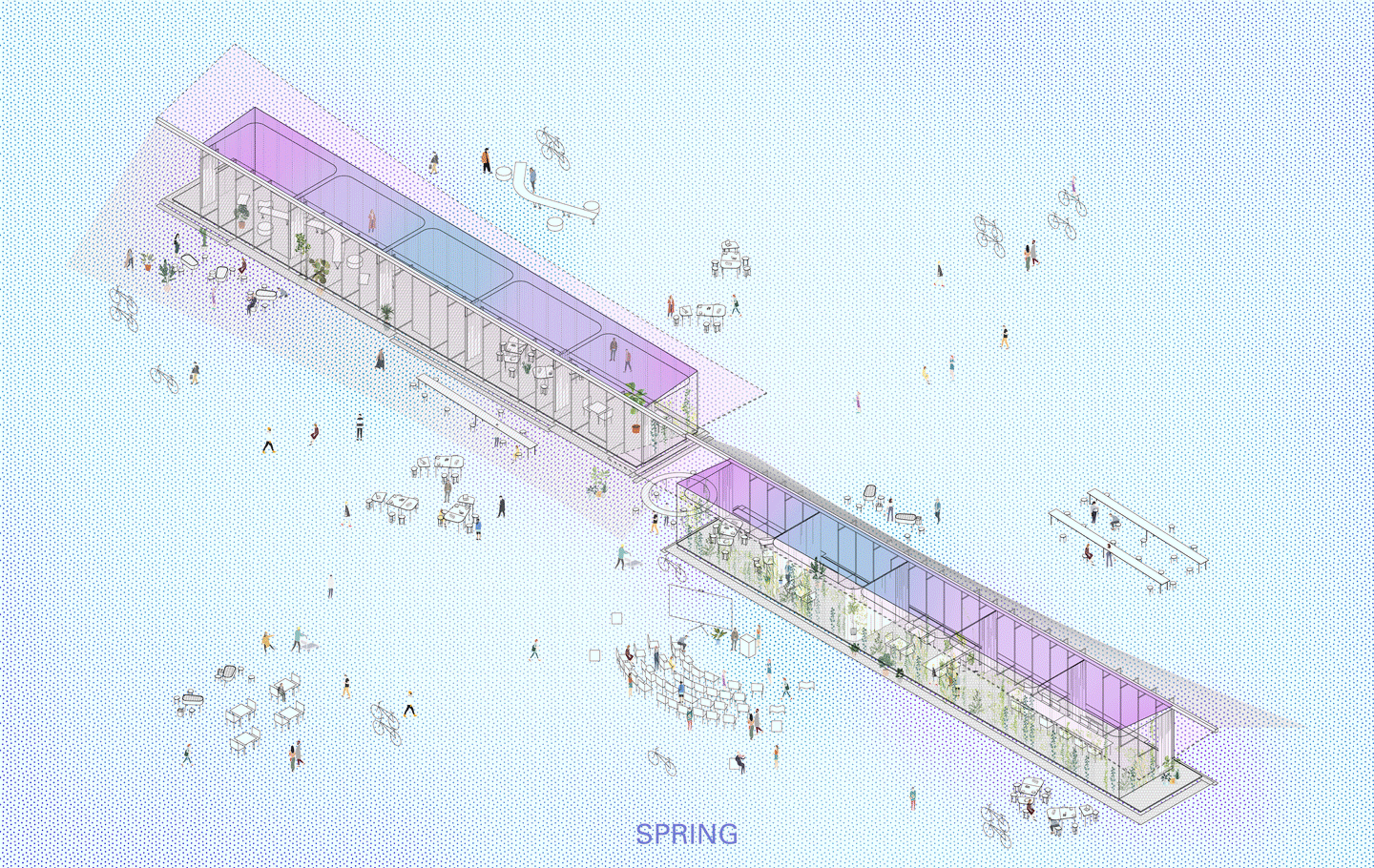

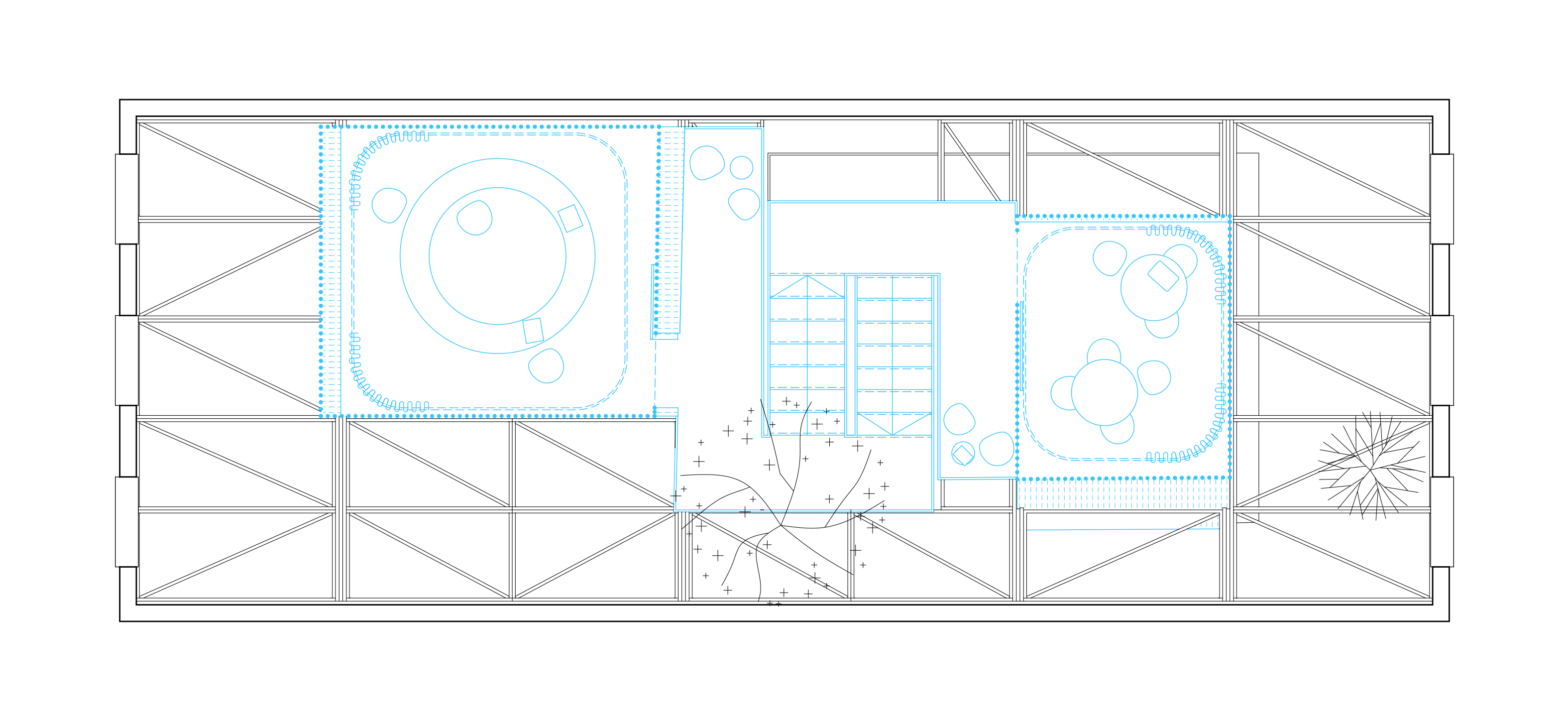
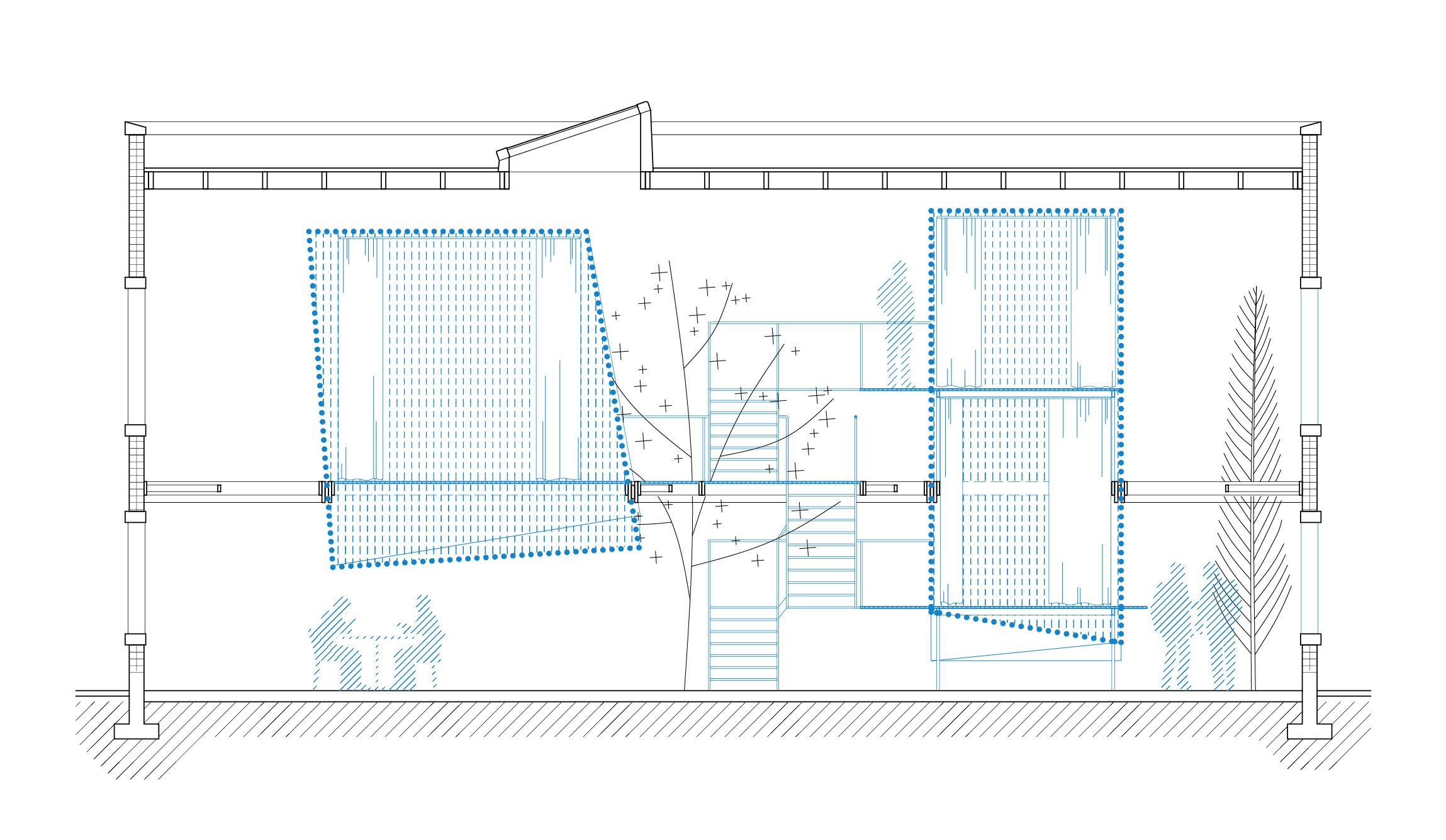
The Mat is an approach to vacant homes and developed as
part of the Second Life initiative. It allows users to convert formerly
residential—and thus smaller—buildings with inadequate structural integrity
into dynamic spaces for local businesses or community use. This approach
defines building elements that are permanent and those that are designed for
interim use.
The open floor framing system consists of modular wood
components that streamline the construction process, minimize costs, and reduce
the need for skilled labor. This open framework stabilizes the existing structure
while supporting rooms for small groups, if necessary, even to separate
themselves. The rooms are enclosed in visually permeable panels that are
operable and are semi-climatized with radiant heating and thermal curtains. Once
permanent occupancy has been established, these rooms can be uninstalled while leaving
the floor framing structure intact.


Mat Mini-building
Project Team: Phu Hoang, Rachely Rotem, Jiri Vala, Tom Sterling, Zhenwei Zhong, Shu Du
Credits: Silman (Structural), TransSolar (Climate Engineering)
