
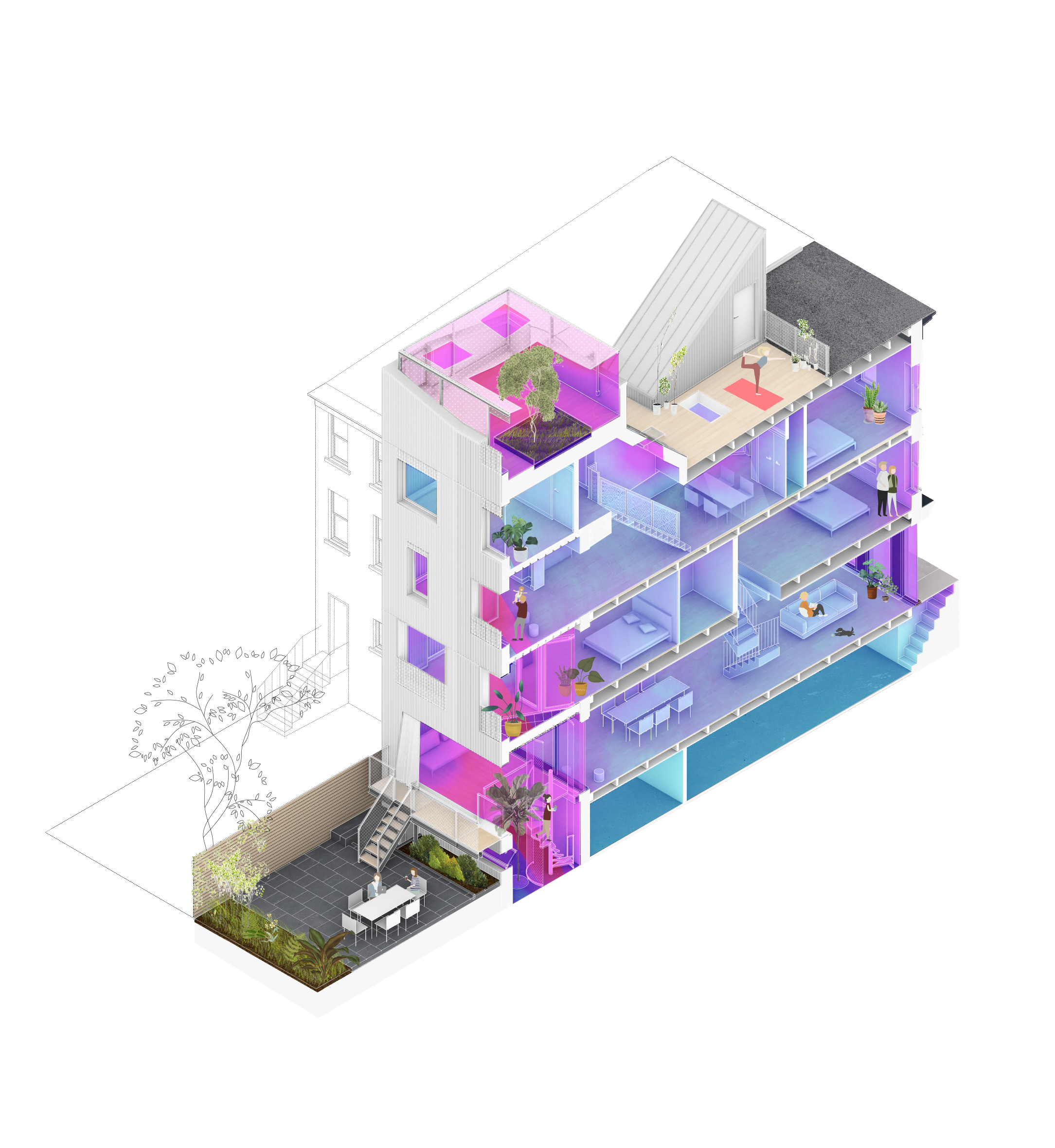
Mini Tower One / Brooklyn
Private Client
Residential Addition
3,500 sq. ft.
Mini Tower One is an addition to the rear of a Brooklyn multi-family
residential building. The project extends the use of each unit by providing space
for more activities. Each floor of the building is enlarged, adding areas for living
and entertaining. Some areas can be both indoor and outdoor, such as the indoor
terrace and all-season room. They can also be enclosed so residents can watch
seasons pass, with views of spring rains or winter snowfalls.
Award: 2024 AIA New York Design Award (Projects)

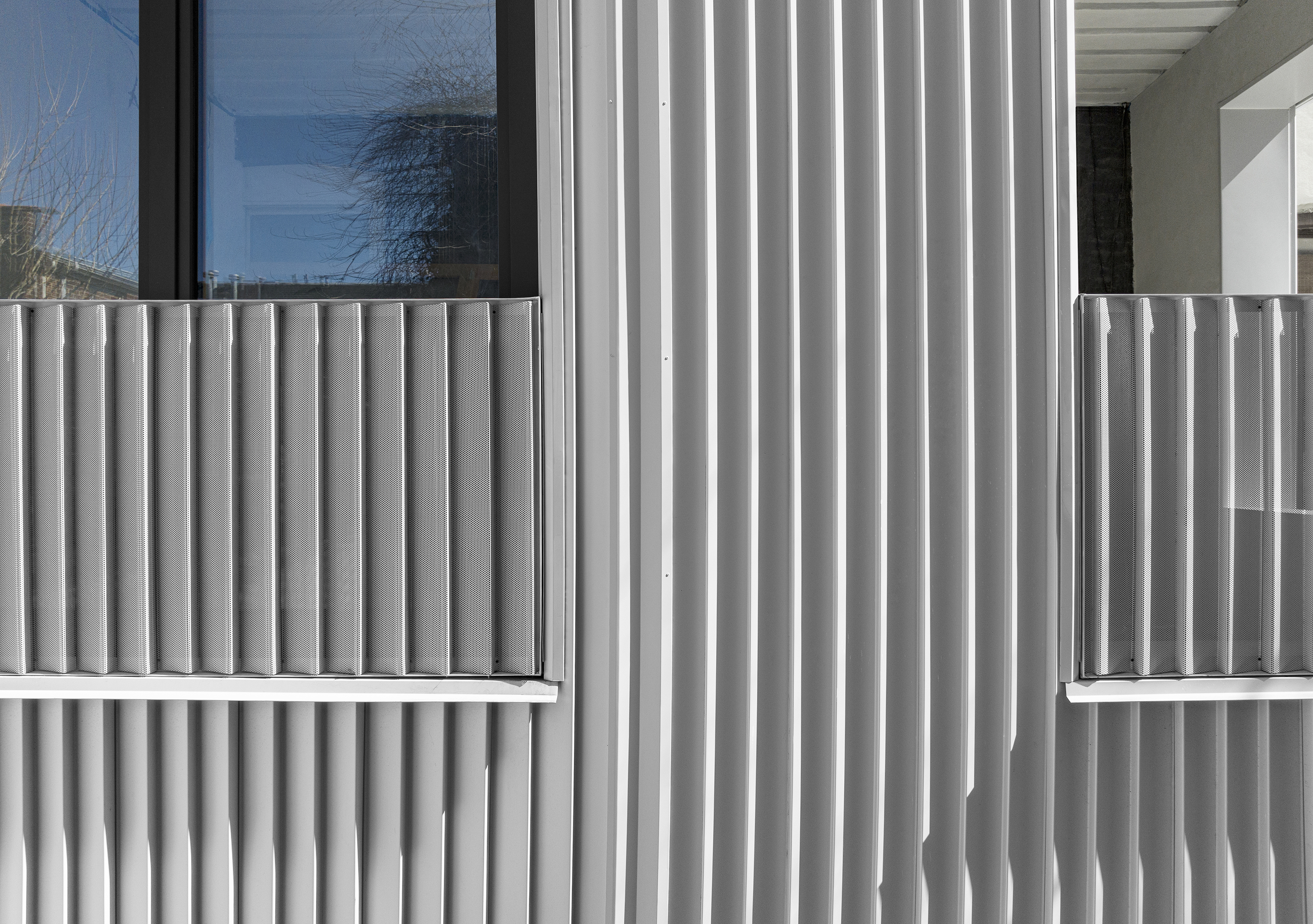
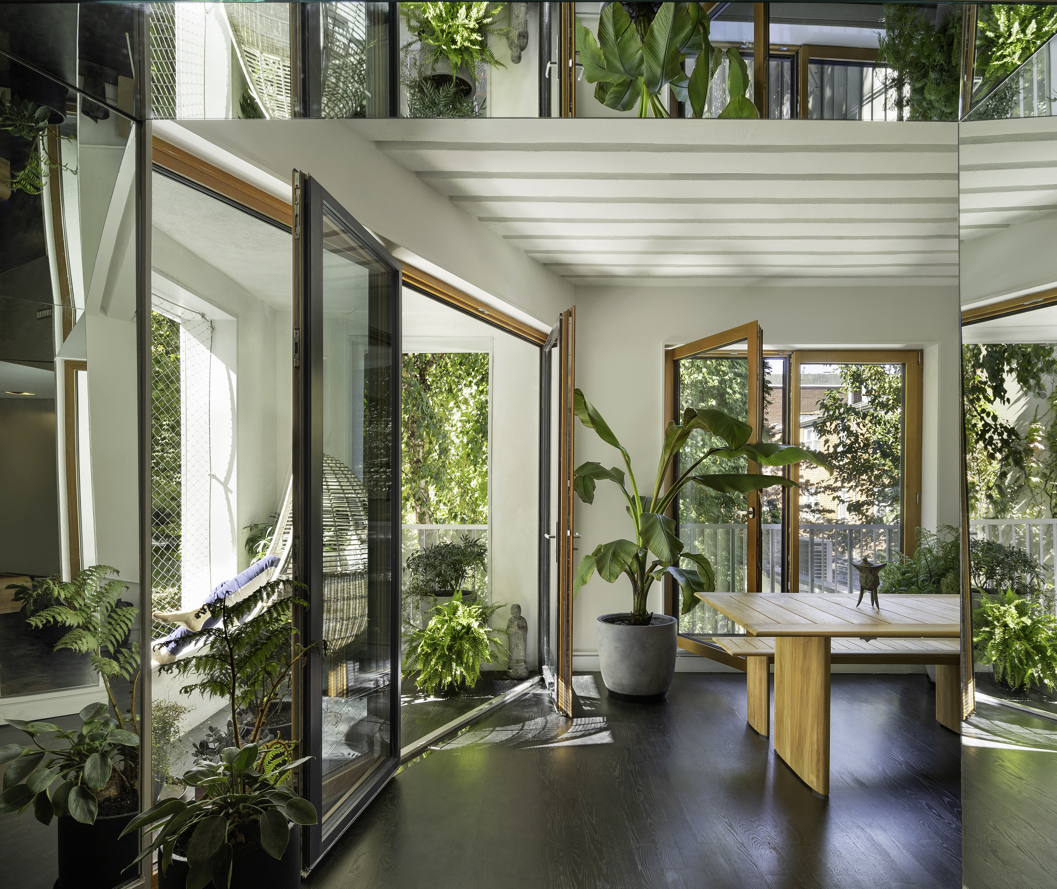



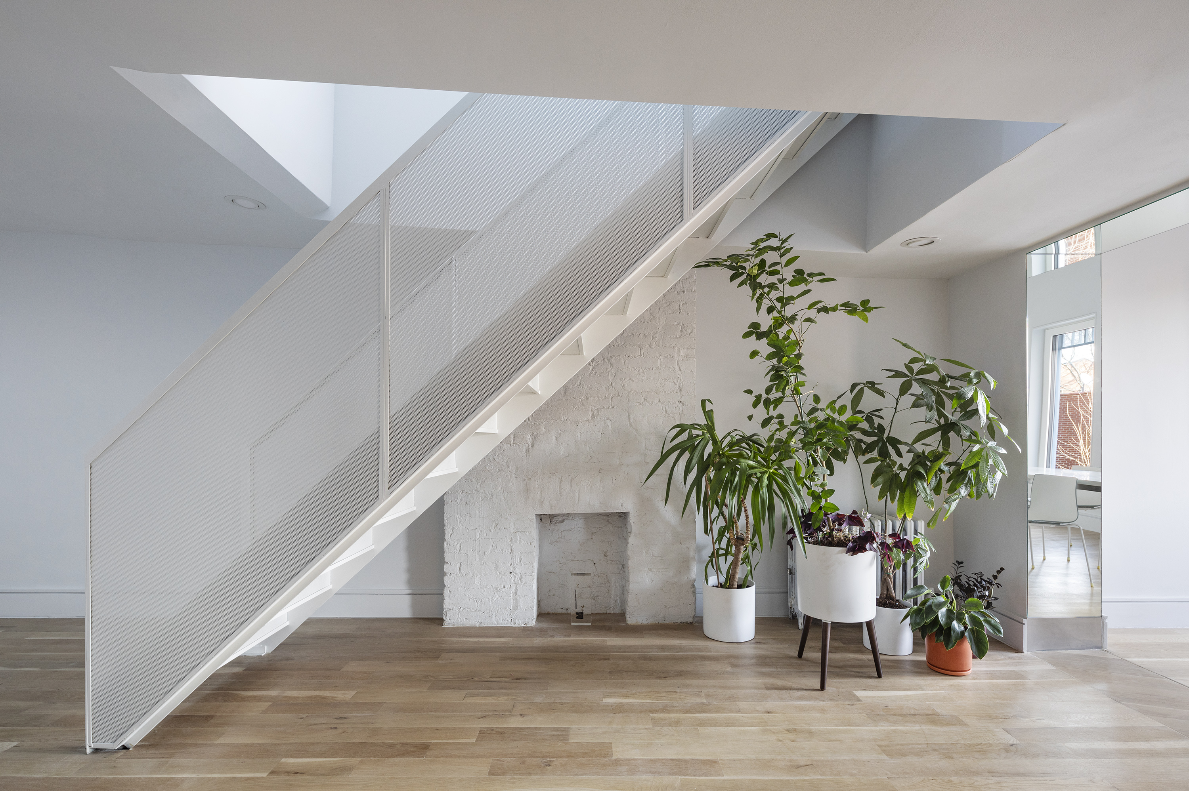

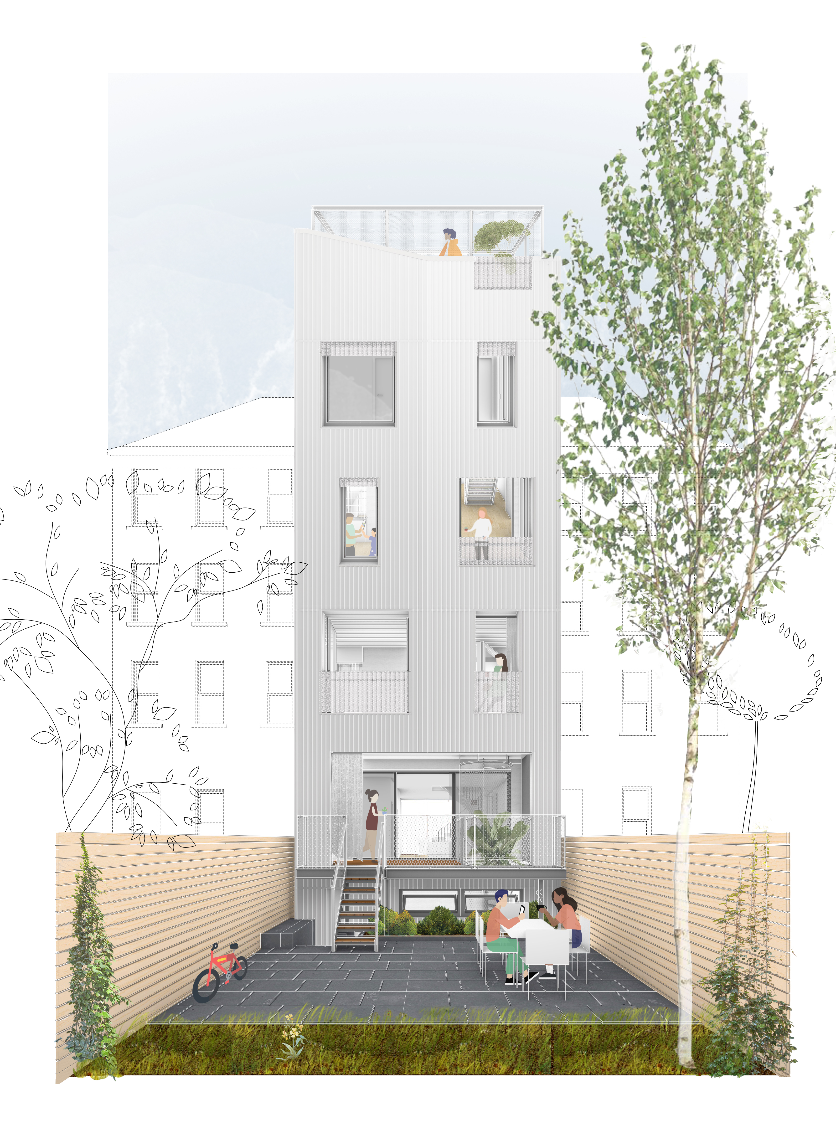
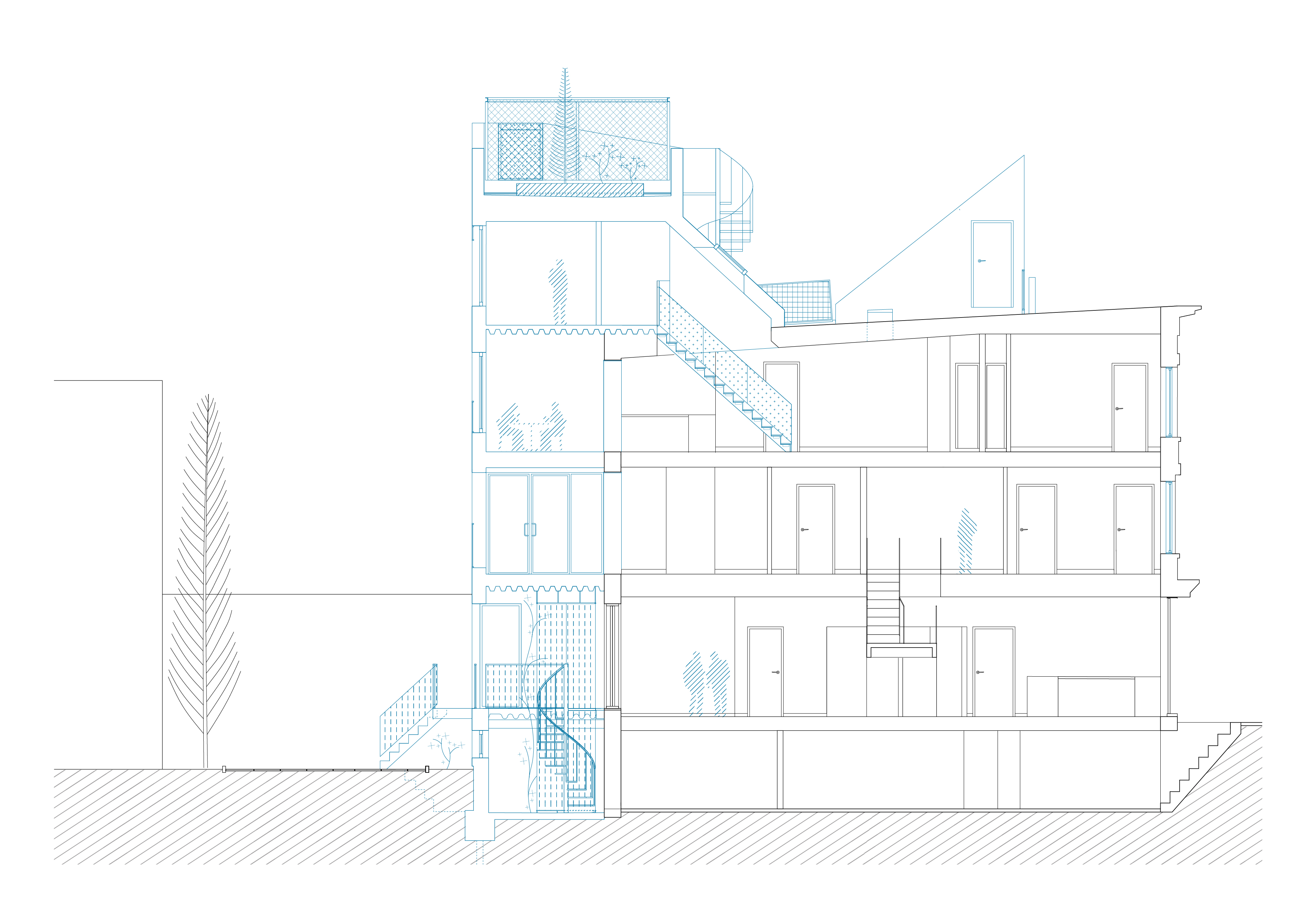
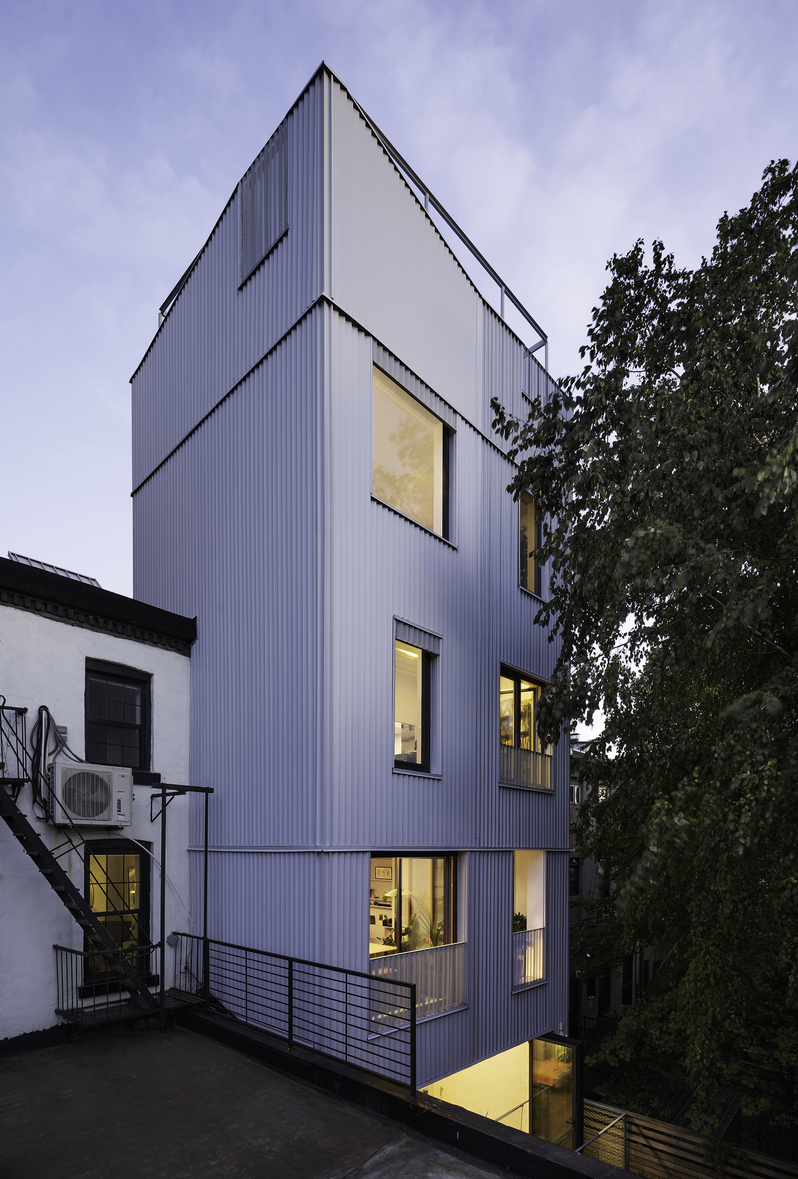
Living in Mini Tower One connects residents to their urban
nature, using indoor and outdoor comfort features. An indoor tree provides air
filtration and cooler temperatures, while radiant outdoor heating extends the use
of the indoor terrace. An air curtain allows the sunroom to be open to the
outdoors while maintaining interior environments. The roof terrace includes an
edible garden that promotes wellbeing and creates an area for entertaining.
Mini Tower One adds 30% more area to the building while
requiring only 12% additional energy, which is more than offset by rooftop
solar panels. The project follows passive house principles: super-insulated facades
and an energy recovery ventilator reduce energy use and provide fresh air.
However, during temperate seasons large openings foster indoor-outdoor living. During
these seasons, passive cooling occurs from cross-ventilation on all floor
levels. Residents of Mini Tower One benefit from reduced energy costs and healthy
environments from outdoor air year-round.
Project Team: Phu Hoang, Rachely Rotem, Diego Fernandez Morales, Tom Sterling, Alice Fang, Jiri Vala Project Credits: Silman (Structural), Engineering Solutions (MEP), Zero Energy Design (Building Envelope), Transsolar (Climate Engineering), Michael Moran (Photography)
Project Team: Phu Hoang, Rachely Rotem, Diego Fernandez Morales, Tom Sterling, Alice Fang, Jiri Vala Project Credits: Silman (Structural), Engineering Solutions (MEP), Zero Energy Design (Building Envelope), Transsolar (Climate Engineering), Michael Moran (Photography)
