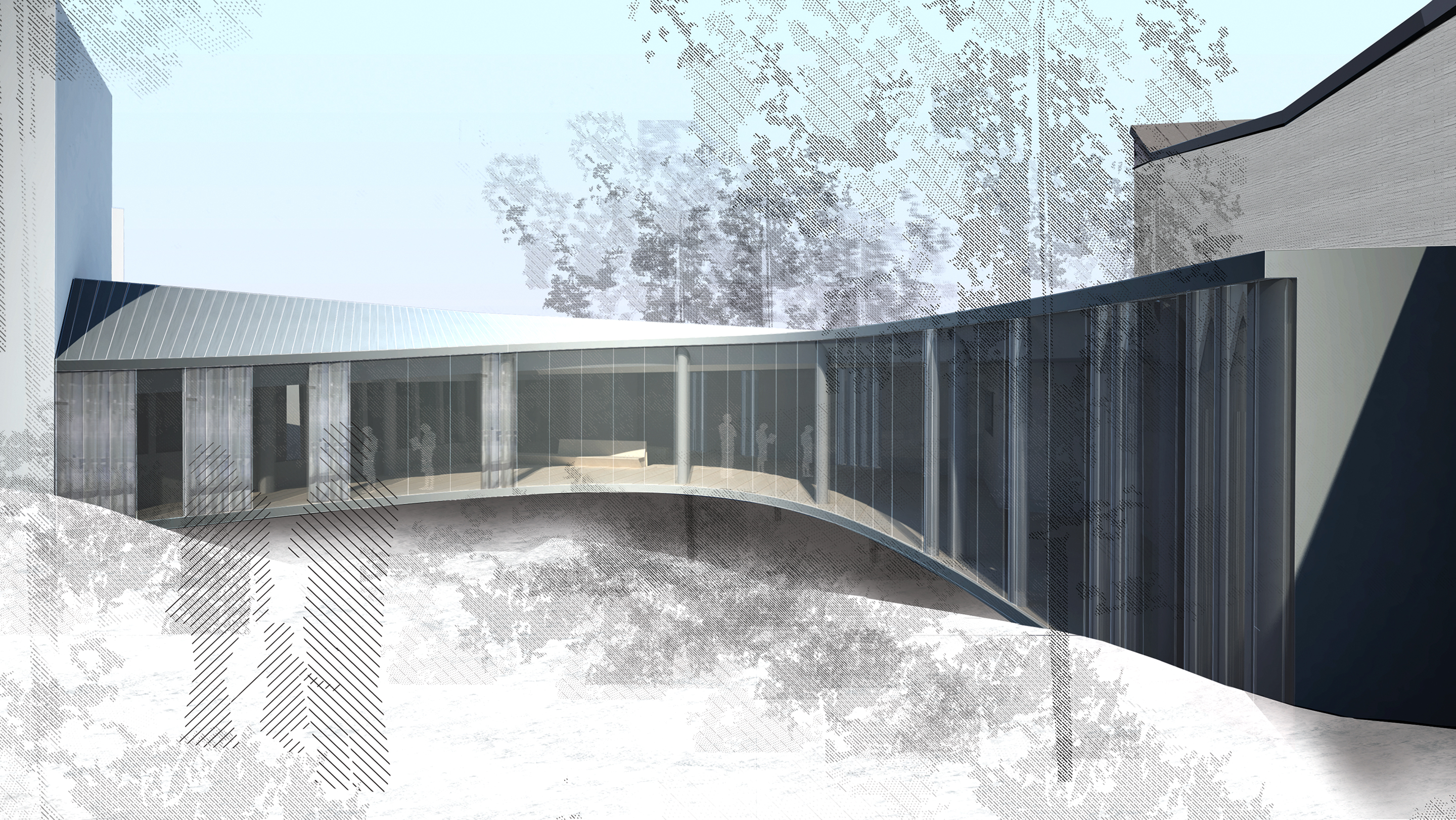Skylit /
Jyvaskyla
Aalvar Alto Museum & Museum of Central Finland
Museum Extension Competition
3,000 sq. ft.
The skies over central Finland are a year-round
kaleidoscope; a gradient of colors that gradually changes from the bright blue
of summer to the grey-blue of the Northern Lights. Skylit, a proposal to link
the Alvar Aalto Museum with the Museum of Central Finland, is a dynamic interior
atmosphere, calibrated to capture these shifting hues
in
a museum addition designed for human well-being.
Award: Winner, 2017-18 NEA US-Japan Program
Winner, 2016-17 Founders Rome Prize

Although the extreme climate required that the interior be fully enclosed, the architecture celebrates the unencumbered wooded landscape of central Finland. The building appears to float above the ground, preserving views of the adjacent park and allowing visitors to stroll beneath. The extension was situated to avoid removing any of the tall trees. The façade, composed of slender ceramic and glass tubes, is at home among these surrounding tree trunks. These air-filled tubes also help insulate the space, keeping it comfortable even during Finland’s cold winters.





The inwardly-curved wall of
glass casts reflections of the sky on interior surfaces. The roof, cut by a
massive triangular skylight, floods the space with indirect natural light. The
ceiling receives light from both sources — eastern light from the skylight and south-western light from the
curved wall — causing it to echo the daily changes of the sky. The
building becomes an aperture; subtly tracking the passage of weather and
enhancing visitor’s experience of the landscape.
Project Team: Phu Hoang, Rachely Rotem, Kamilla Csegzi, Anahid Simitian
Project Team: Phu Hoang, Rachely Rotem, Kamilla Csegzi, Anahid Simitian
