Playgarden / Ruichang
Hua Yan Group
School Competition
40,000 sq. ft.




Playgarden is a proposal for a new kindergarten in Ruichang,
China. The school was designed as a series of adaptable, permeable spaces for
children of many ages. It comprises three parts: a carved volume of local stone
and a partially-enclosed courtyard, bound together by a continuous green roof,
known as the “green loop.” These three elements, although dissimilar, join
together; obscuring the boundaries between inside and outside.
Award: Winner, 2019 Emerging Voices Award
Winner, 2017-18 NEA US-Japan Program
Winner, 2016-17 Founders Rome Prize
Winner, 2016 New Practices New York Award

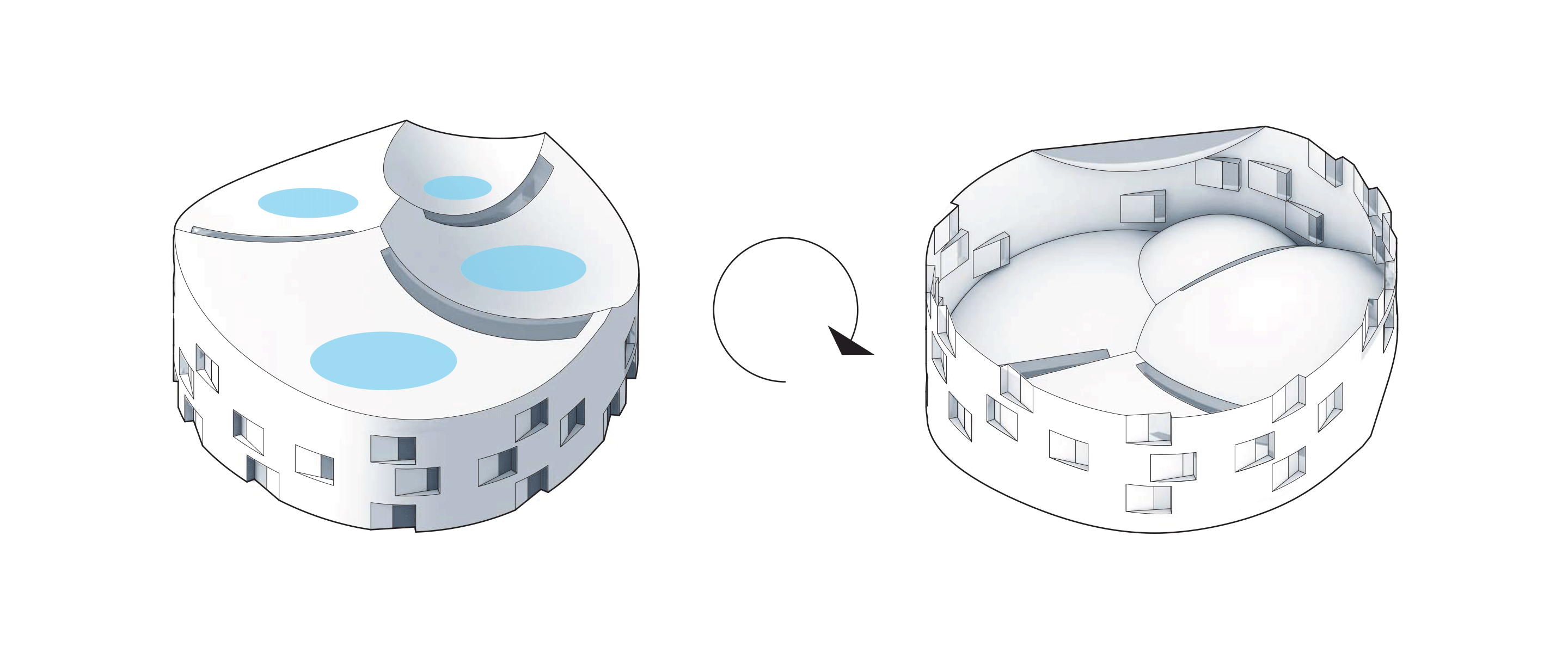
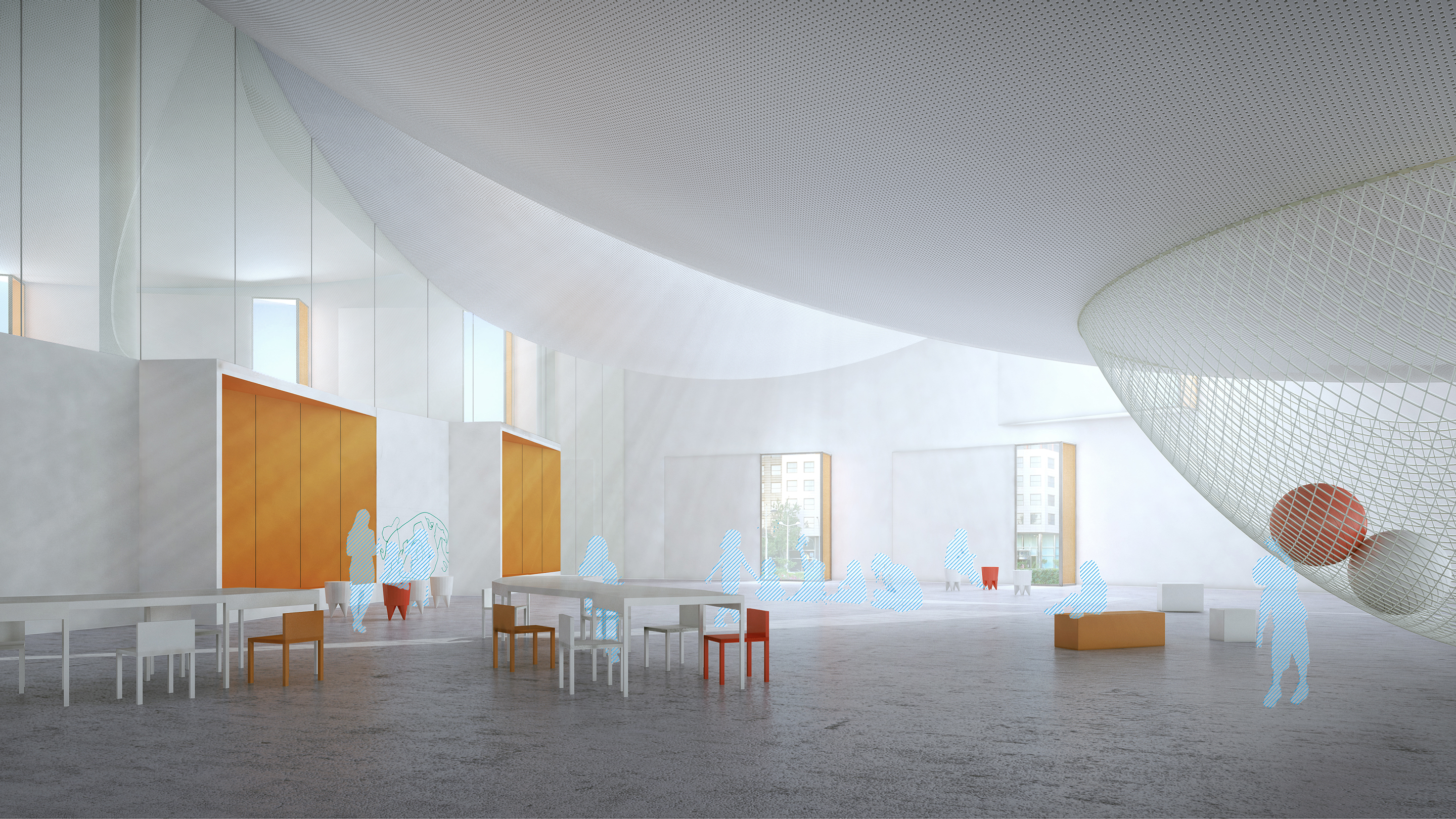
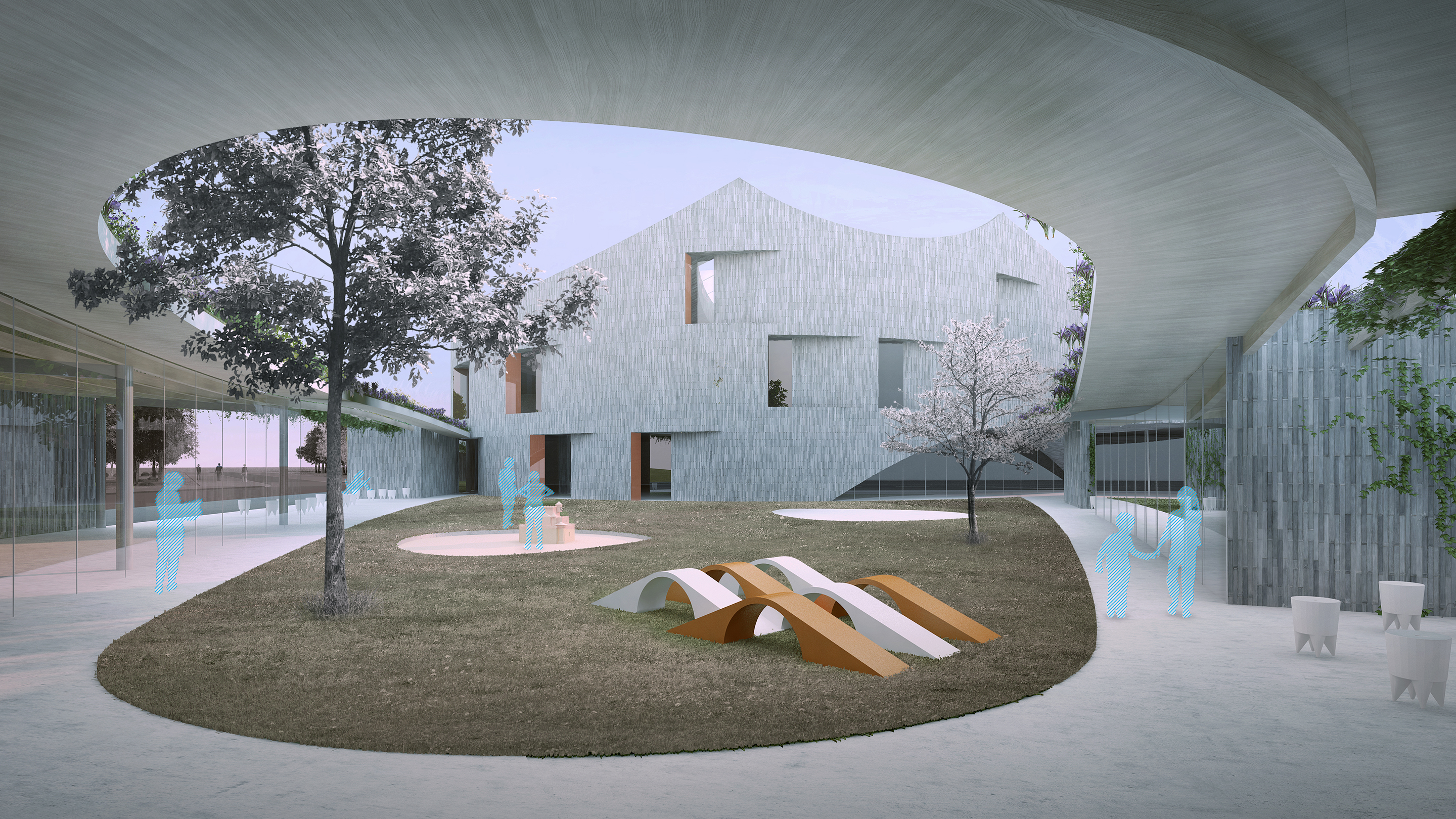

On
warm days, interior spaces can open onto the courtyard, allowing playrooms to
spill out beneath the green roof. Around the perimeter of the courtyard,
terraces create thresholds between the playground and the city while filtering
out noises from the street. On the
interior, modular walls and lightweight furniture can be rearranged, like
building blocks, allowing spaces to grow and change with the children. This
interactivity is continued on the roof, where the green loop culminates in a
small garden for the children to grow their own plants.
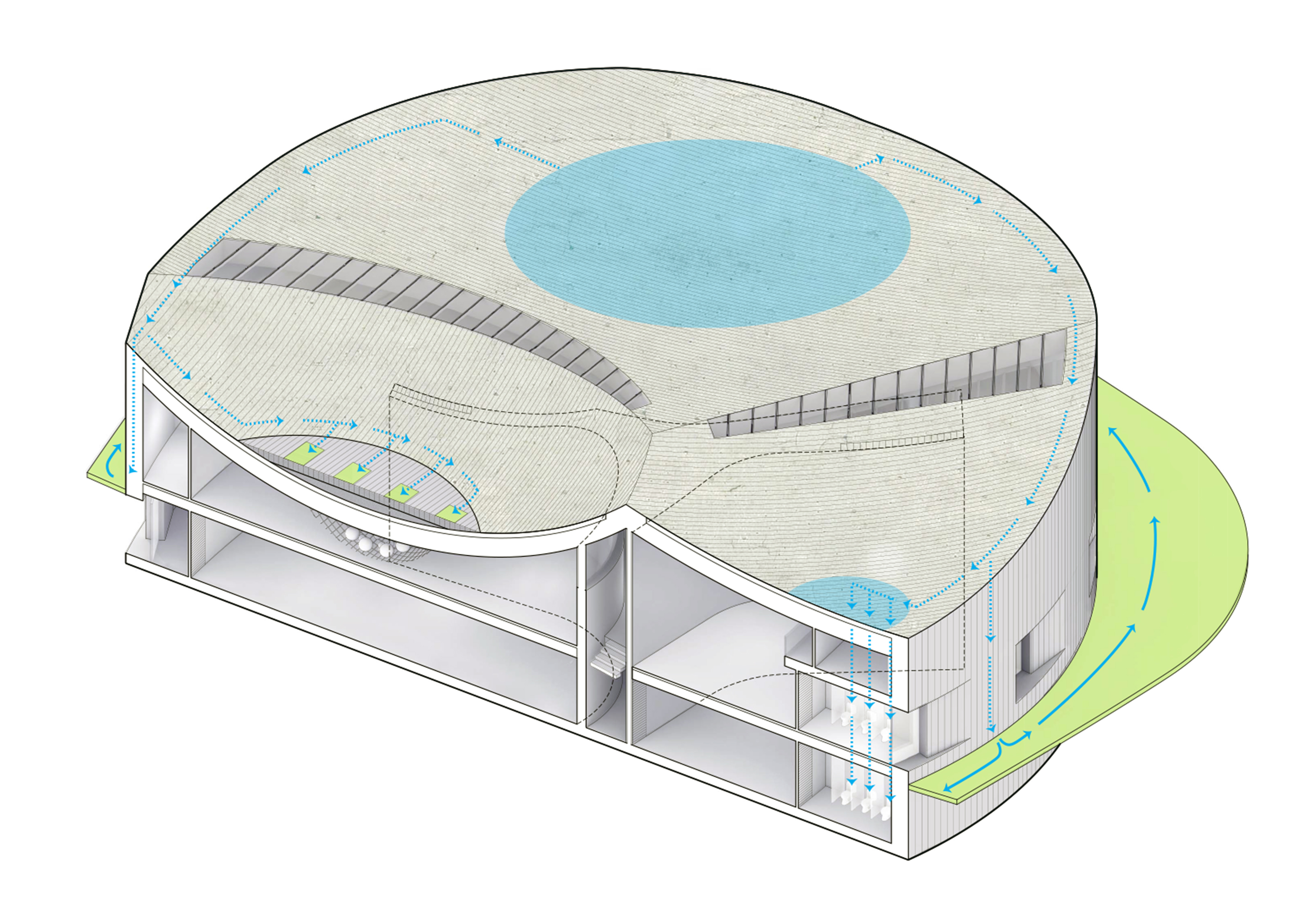
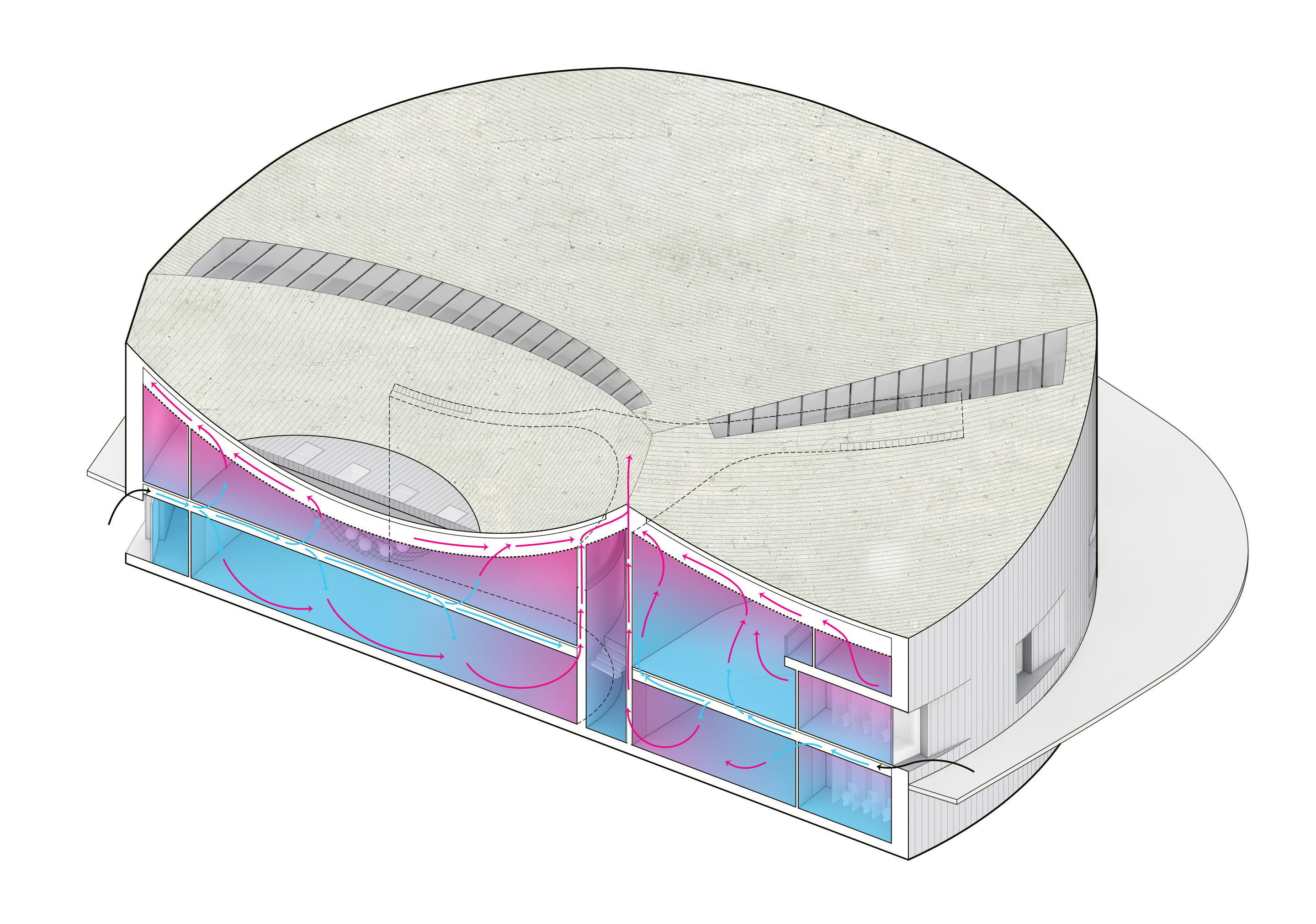
As the children interact with the architecture, the
architecture is activated by the environment. Below, the terraces open the
courtyard to prevailing breezes, which flow across the playground. Above, the
peaks and valleys of the roof provide diffuse natural lighting and ventilation indoors
while harvesting rainwater for the green roofs outdoors. The ceilings follow
the curves of the roofline, giving the interior spaces an airy and open
atmosphere.
Project Team: Phu Hoang, Rachely Rotem, Peeraya Suphasidh, Kamilla Csegzi
Project Team: Phu Hoang, Rachely Rotem, Peeraya Suphasidh, Kamilla Csegzi
