Platform / Milan
American Academy in Rome
Adaptive Reuse
50,000 sq. ft.
Rapid social change and technological advancements are
transforming the way we work and learn; redefining roles and reshaping
workspaces. Platform is an open-air building designed to revitalize incomplete
urban structures. Its occupants interact, without barriers, in an ever-changing
environment that is part workspace, part urban plaza, and part learning
workshop.
Collaborators: TransSolar (Climate Engineering), Kristi Cheramie (Landscape Architecture)
Awards: Winner, 2019 Emerging Voices Award
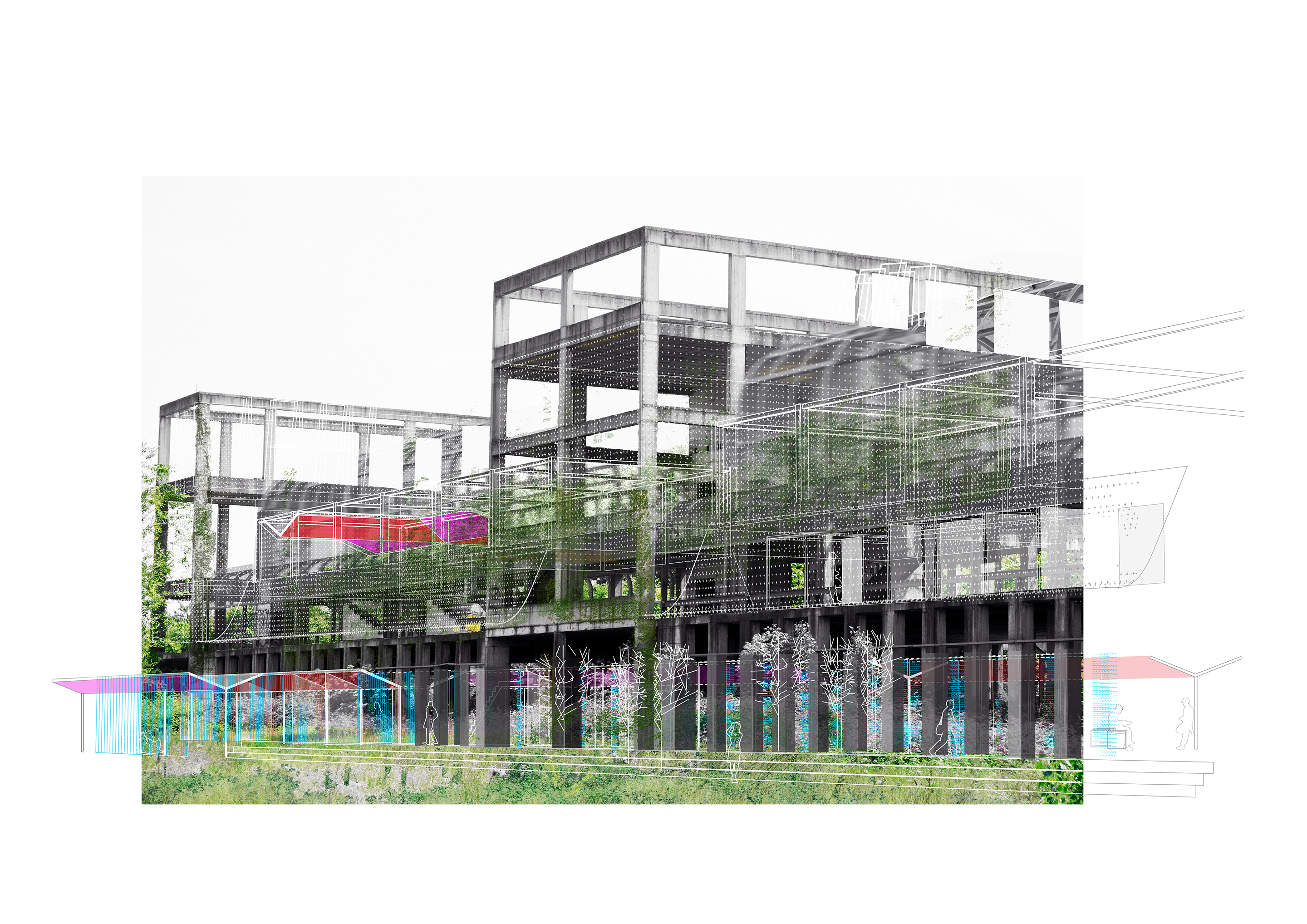

A new future is given to an incomplete concrete frame, one
of many on the outskirts of cities in Italy, transforming it into a social
place for learning and collaborating. Intended to be a train station and
designed by Italian architect Aldo Rossi, the reimagined open framework
encourages dialogue and promotes human well-being. The “interior” contains a
variety of flexible spaces — the Workshop Line, Learning Plaza, Tower of Air,
Room of Doors and Multi-Stages.


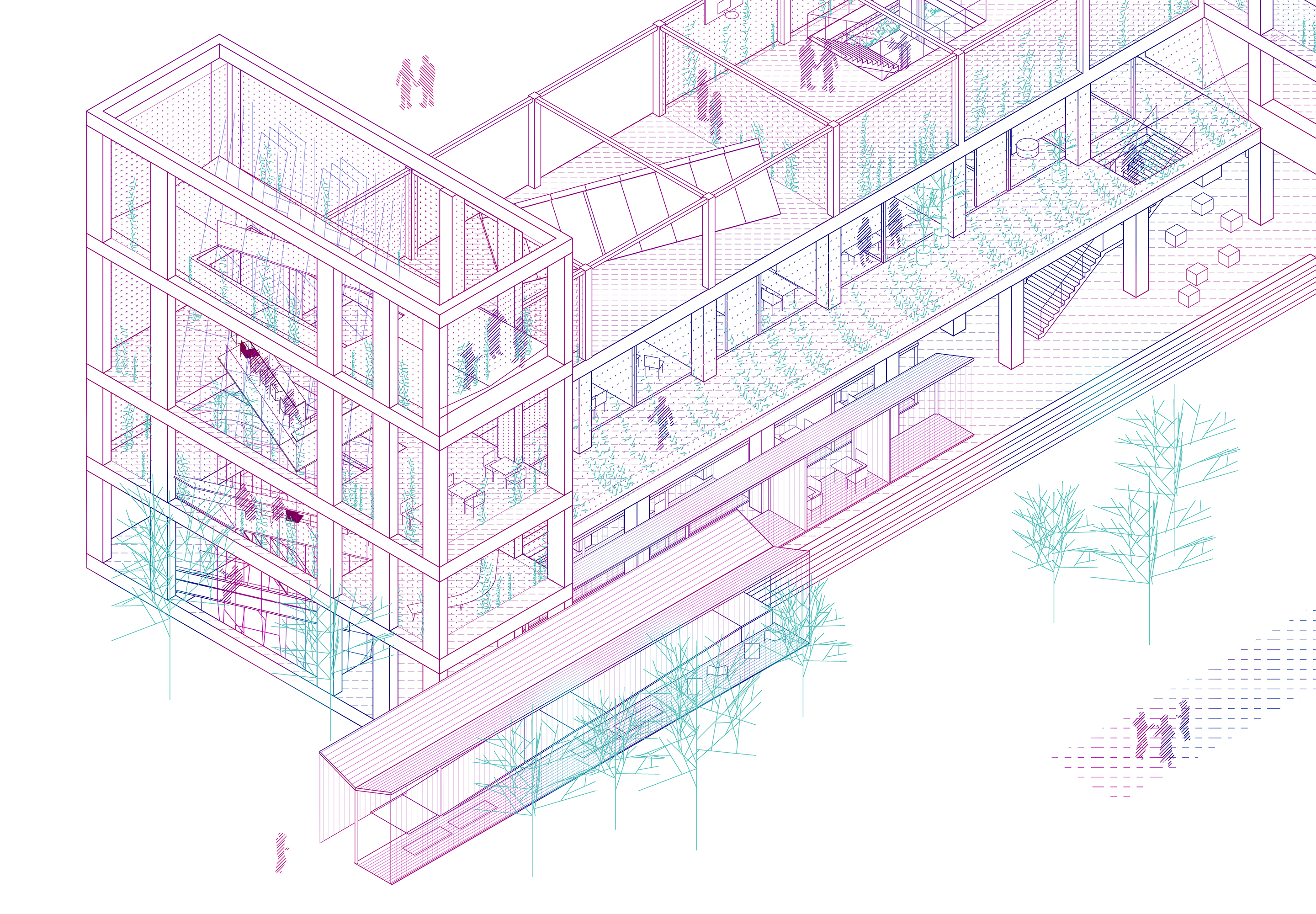
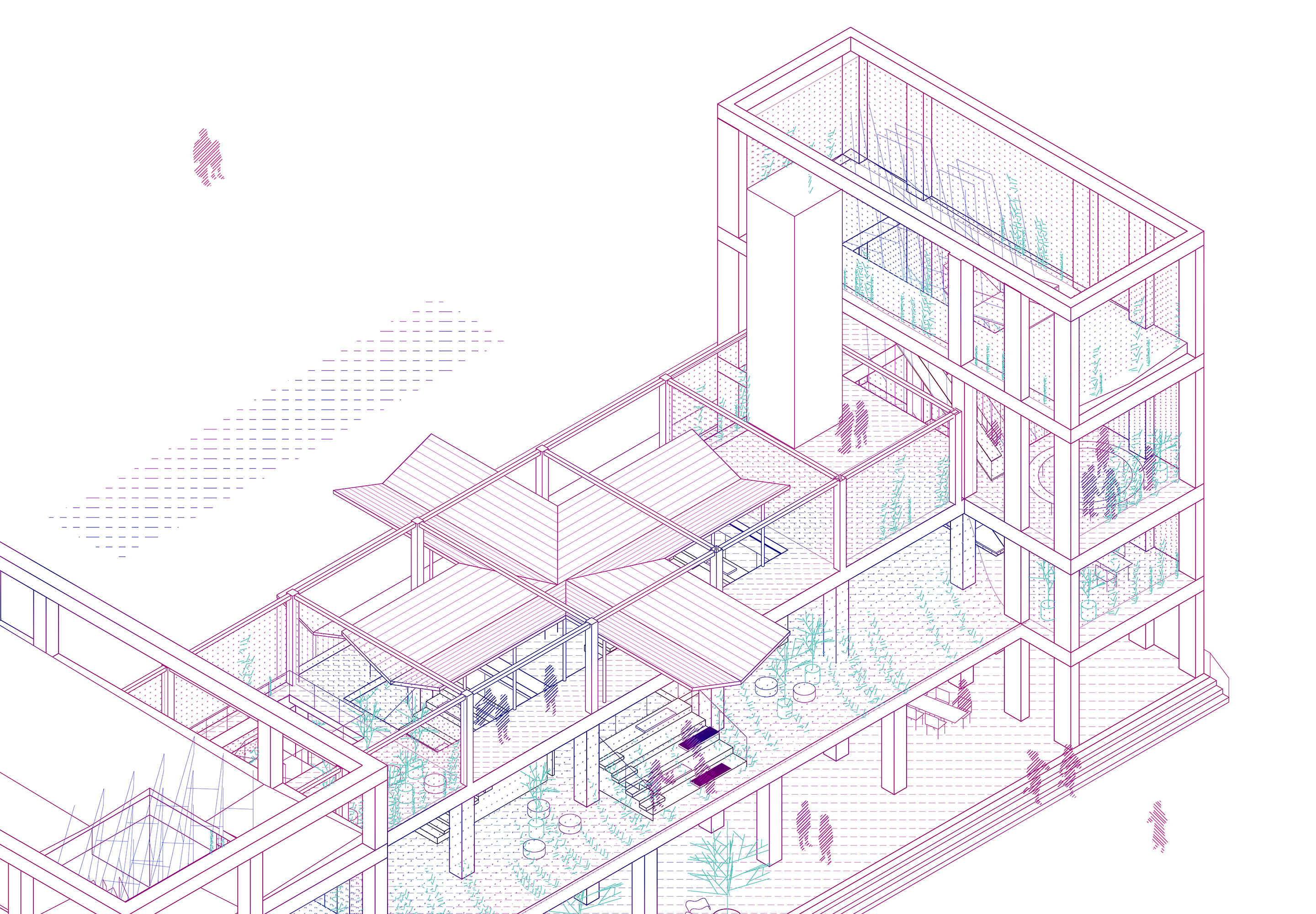
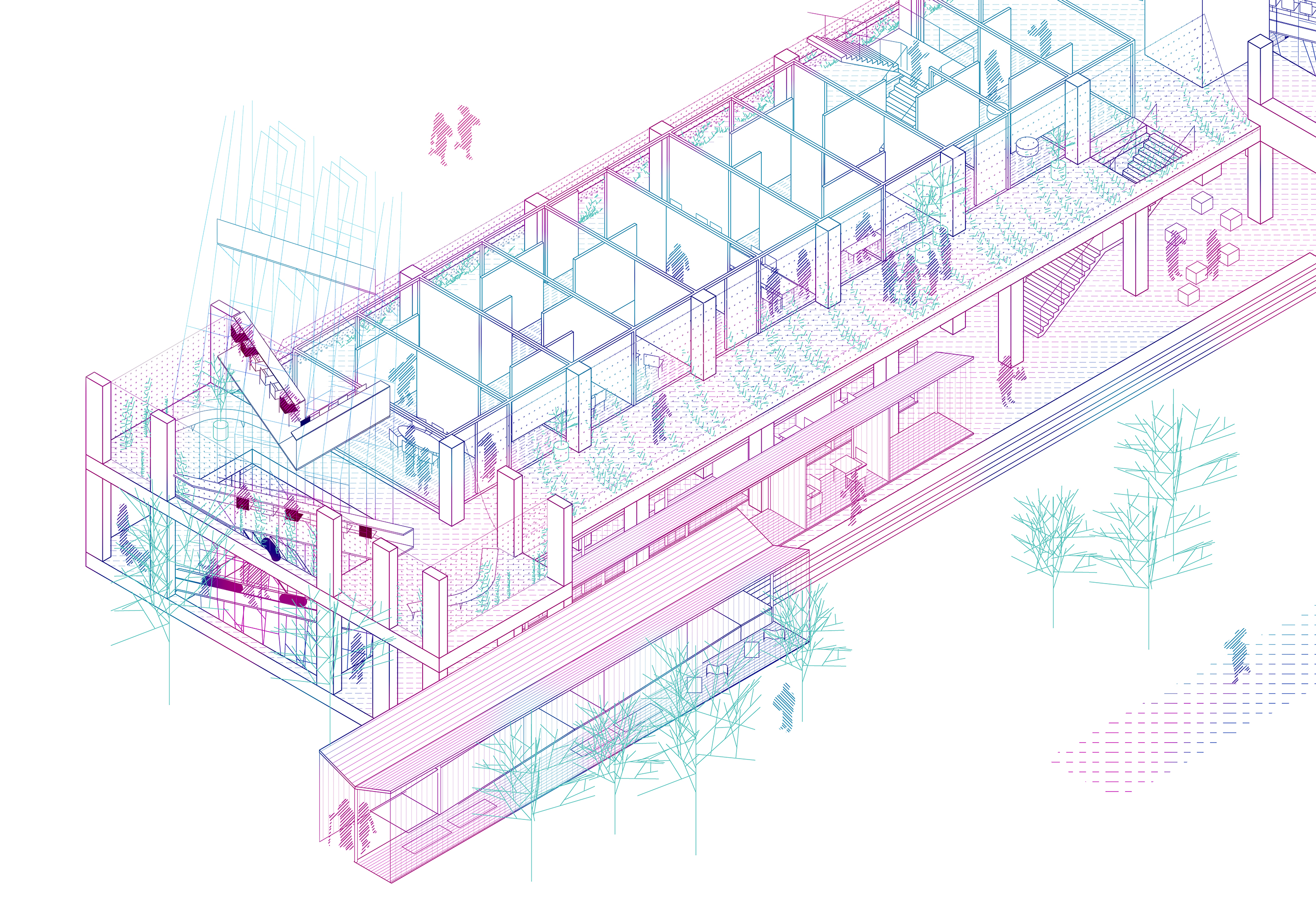

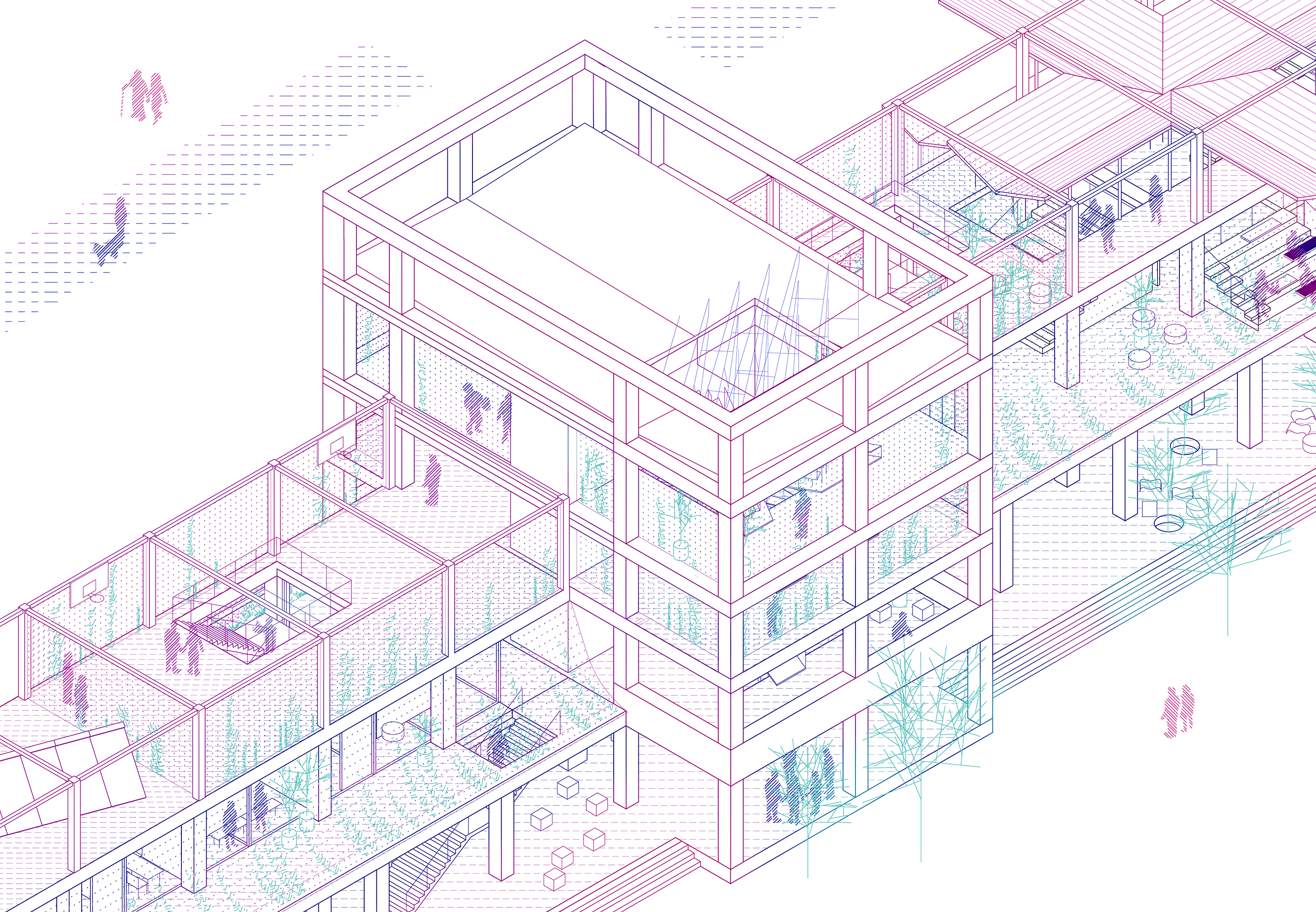
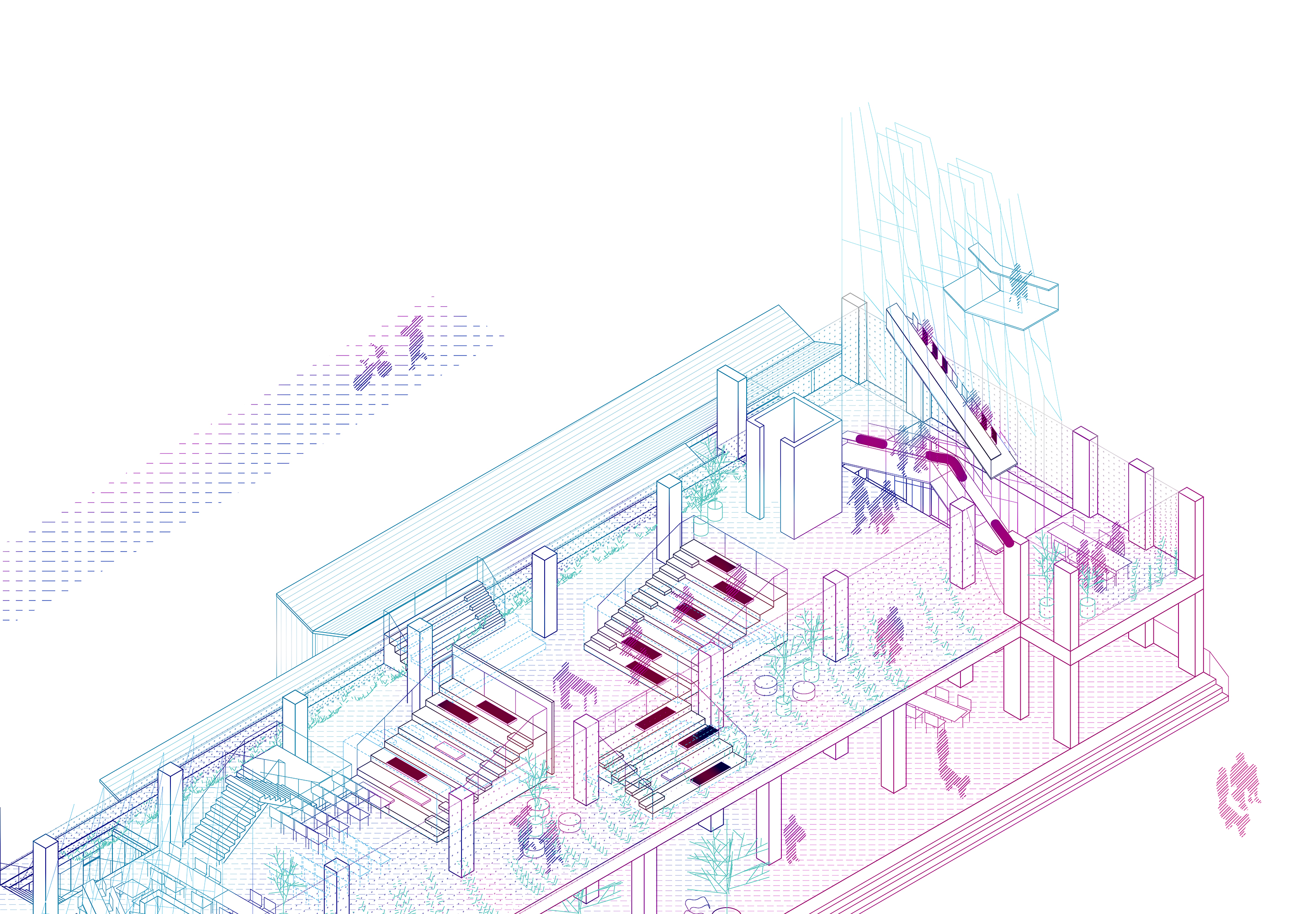
In the past, workers would aspire to a corner office with a
view. Instead, Platform offers them an exciting alternative: a view without
corners. The temperate climate of Milan allows for an open building envelope; it
is possible to work indoors while experiencing the outdoors. Within,
micro-climate design offers a range of thermal conditions, each with its own
social collectivity. In the warmer months, climbing plants overtake the mesh,
creating verdant and shady workspaces. As the temperature falls, radiant
ceilings and solar heated furniture directly warm people without wasting energy
by heating the air around them.
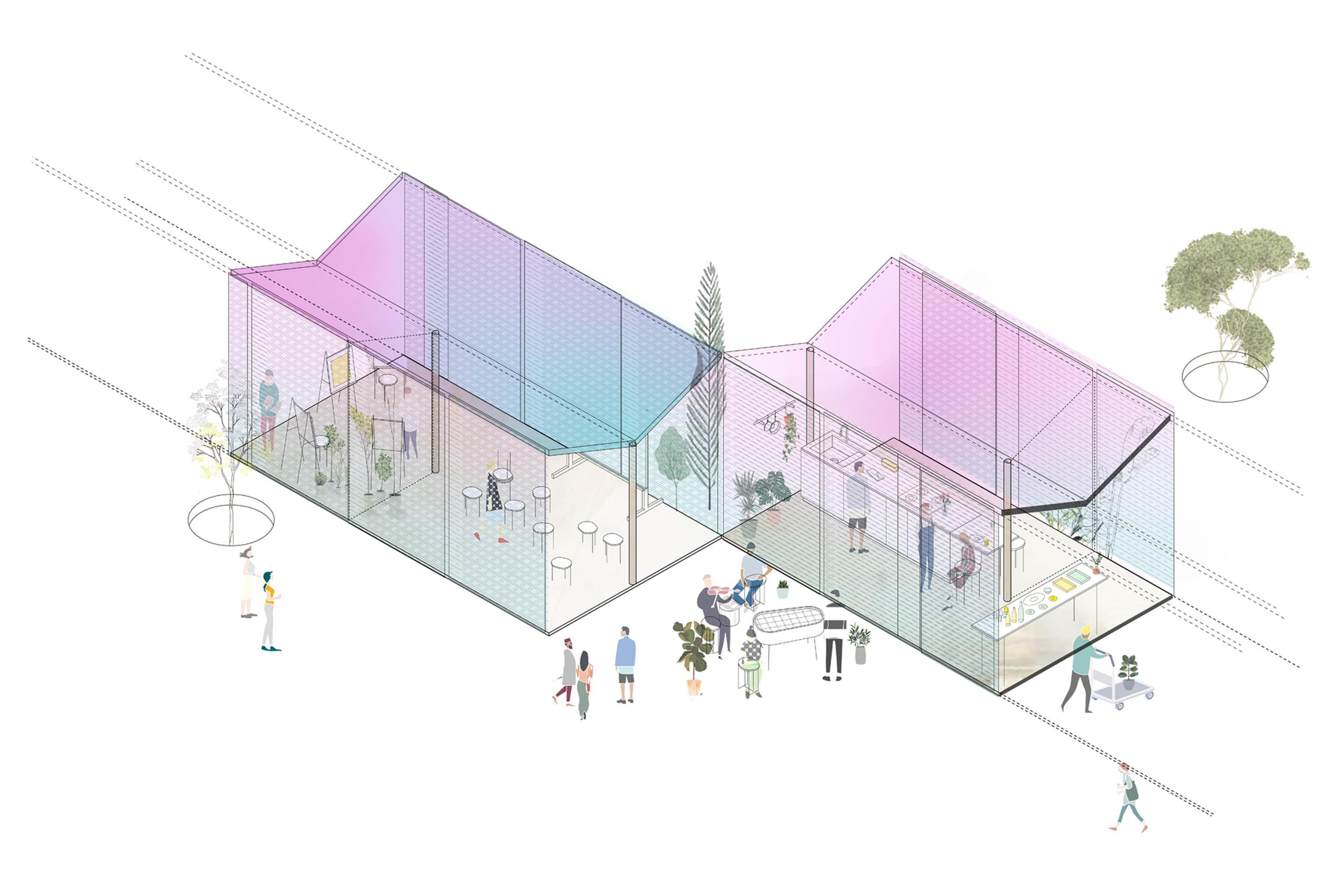


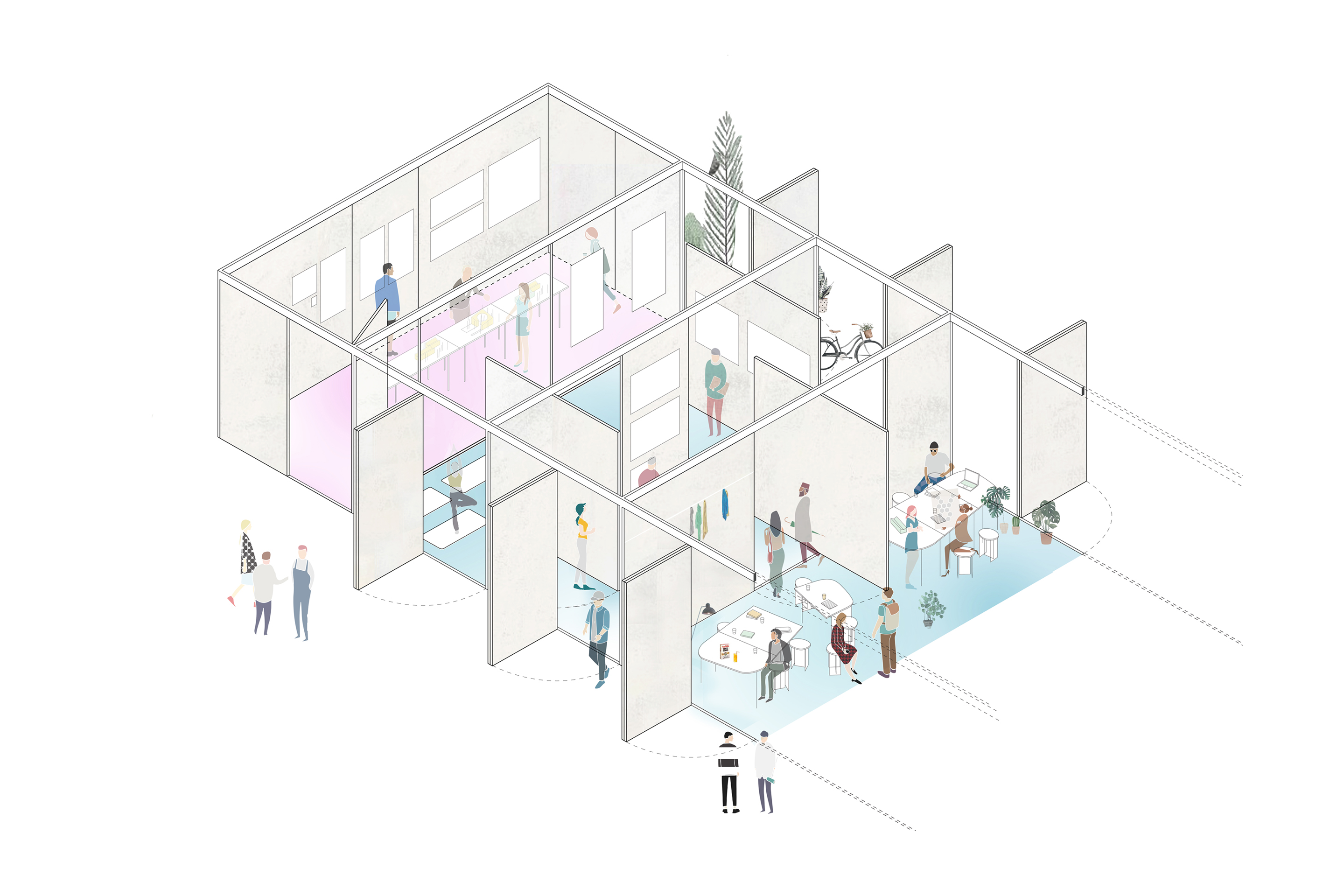
Workshop Line (Top), Multi-Stages (Bottom)
Tower of Air (Top), Room of Doors (Bottom)
Project Team: Rachely Rotem, Phu Hoang, Daniele Bobbio, Shu Du, Margarida Osorio
