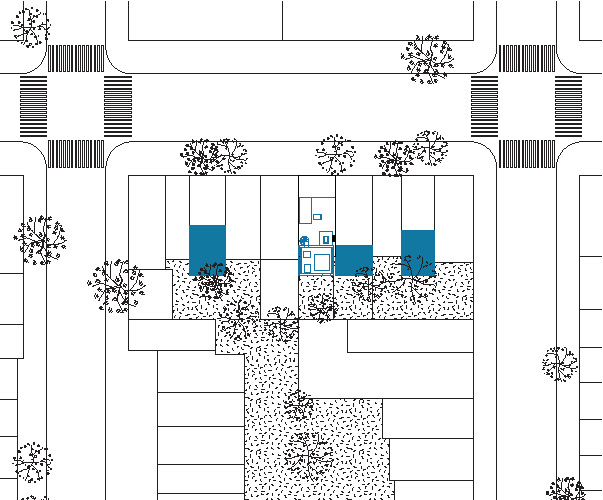
Queens

Mini Towers / New York
Urban Planning Research and Data Visualization
Mini Towers map lots in the boroughs of Brooklyn and Queens
that present irregularities in New York City’s Zoning Resolution. These
irregularities arise from urban growth and are historically addressed through
zoning exemptions. In some neighborhoods, these irregularities are so numerous
that exceptions become the rule. The identified lots have additional buildable
area, characterized by small footprints but significant vertical potential.
Collectively, these vertical slices of zoning opportunities form rear-yard
“mini towers” of stacked rooms, creating an urban network that is mostly hidden
from public view.
Award: 2024 AIA New York Design Award (Projects)

Visualization of open-source data identifies lots in the city that permit the construction of “mini towers,” which increase the density of existing middle housing. It is particularly suitable for properties with limited zoning height, insufficient existing structures, or unstable soil conditions. The approach is accessible to longtime property owners and does not require a complete gut renovation. By focusing on neighborhoods, this strategy maximizes additional square footage without necessitating full demolition. Increasing the density of existing middle housing offers an alternative to large multi-family residential developments, which is particularly important in neighborhoods experiencing rapid gentrification.


Brooklyn

Project Team: Phu Hoang, Rachely Rotem, Adeline Chum
