

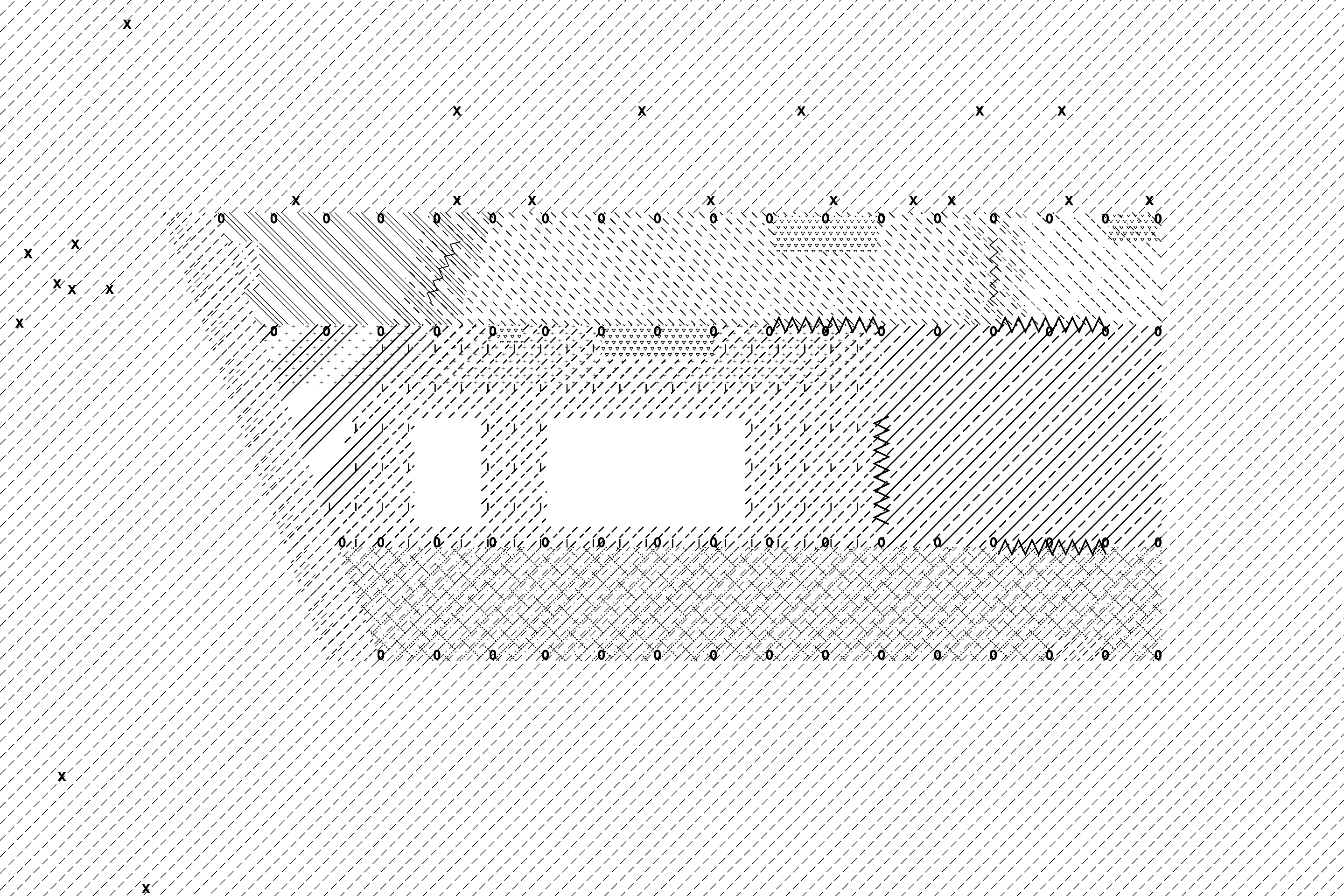
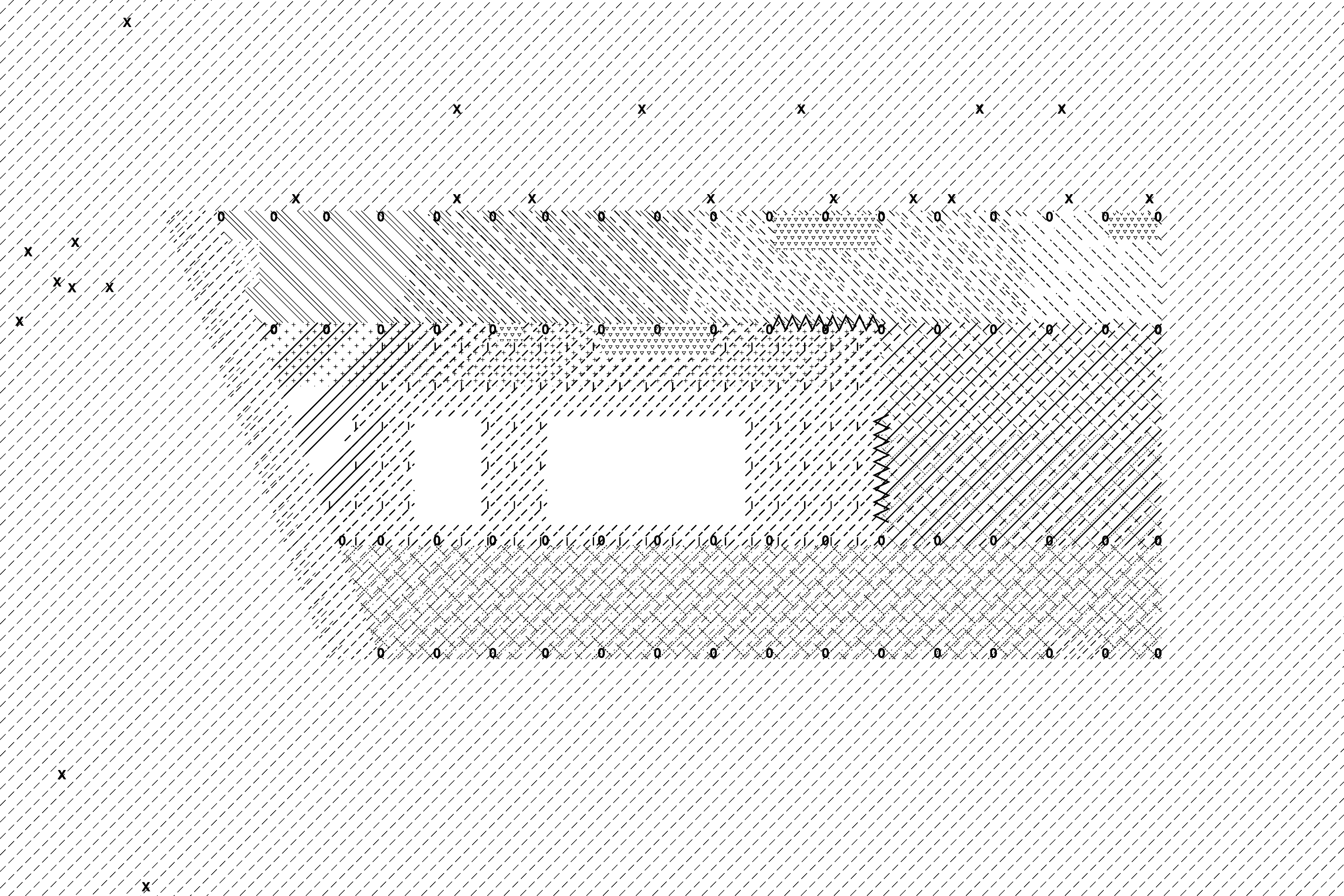
Intake / Bridgeport
Duggal Visual Solutions
Mixed-use & Urban Design
100,000 sq. ft.
Intake involves the adaptive reuse of a former shipbuilding
factory and boat ramp. The design expands the existing 50,000-square-foot
factory into a 100,000-square-foot mixed-use facility that combines
manufacturing, office, education, and event programming. The existing
structural frame, rising 90 feet in height, is carefully repurposed to
encourage interaction among people within the facility. The concrete boat ramp
is reimagined as an active plaza and park.
Award: Winner, 2019 Emerging Voices Award
Winner, 2017-18 NEA US-Japan Program
Winner, 2016-17 Founders Rome Prize
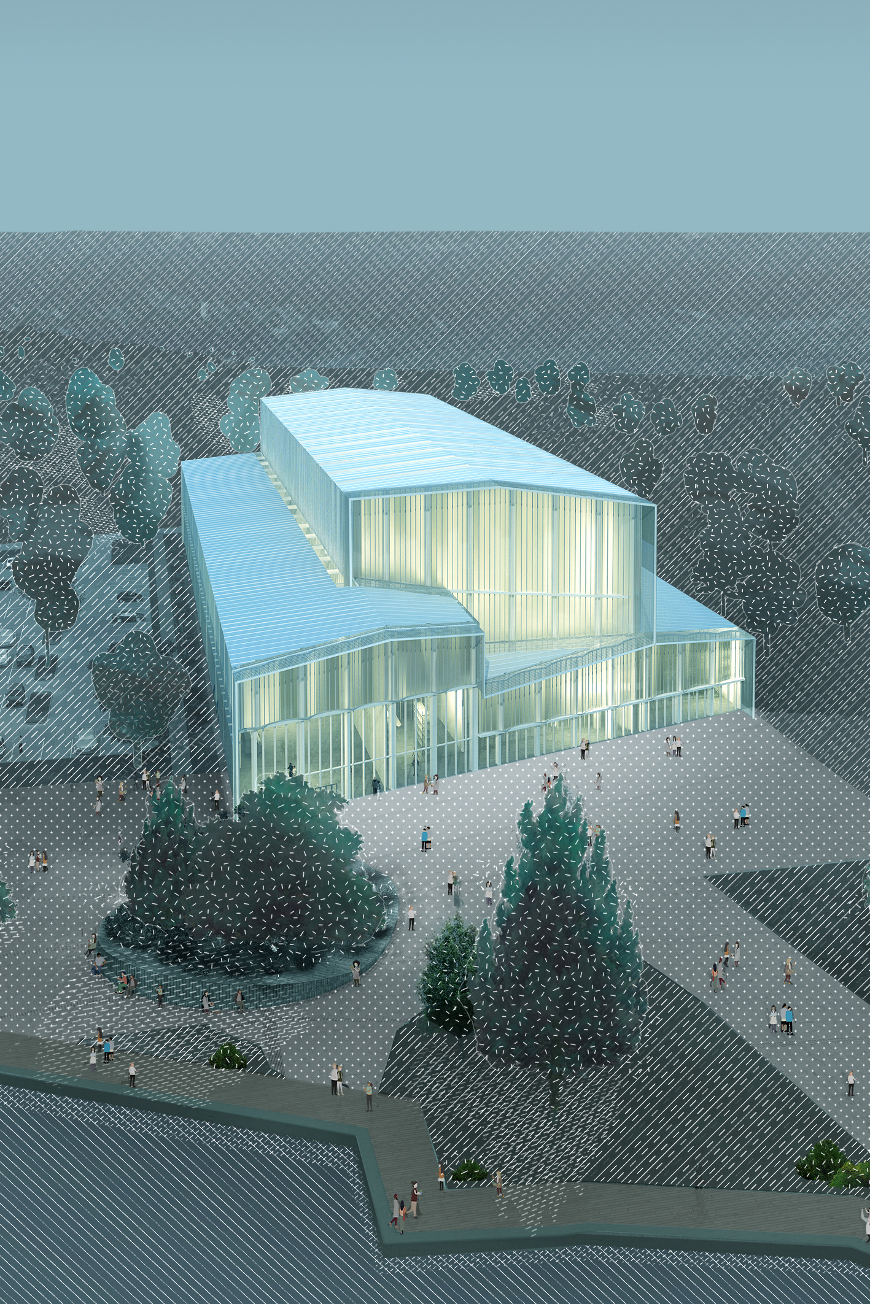
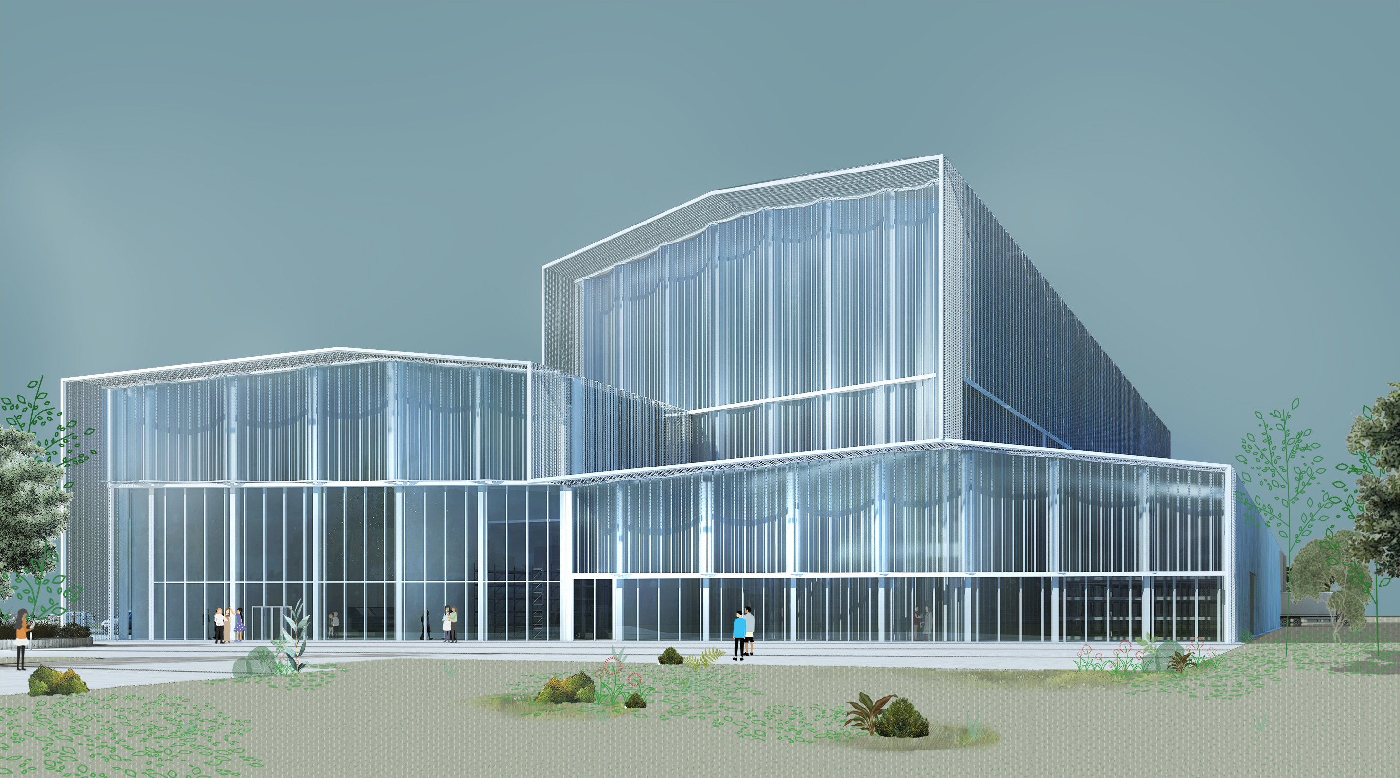
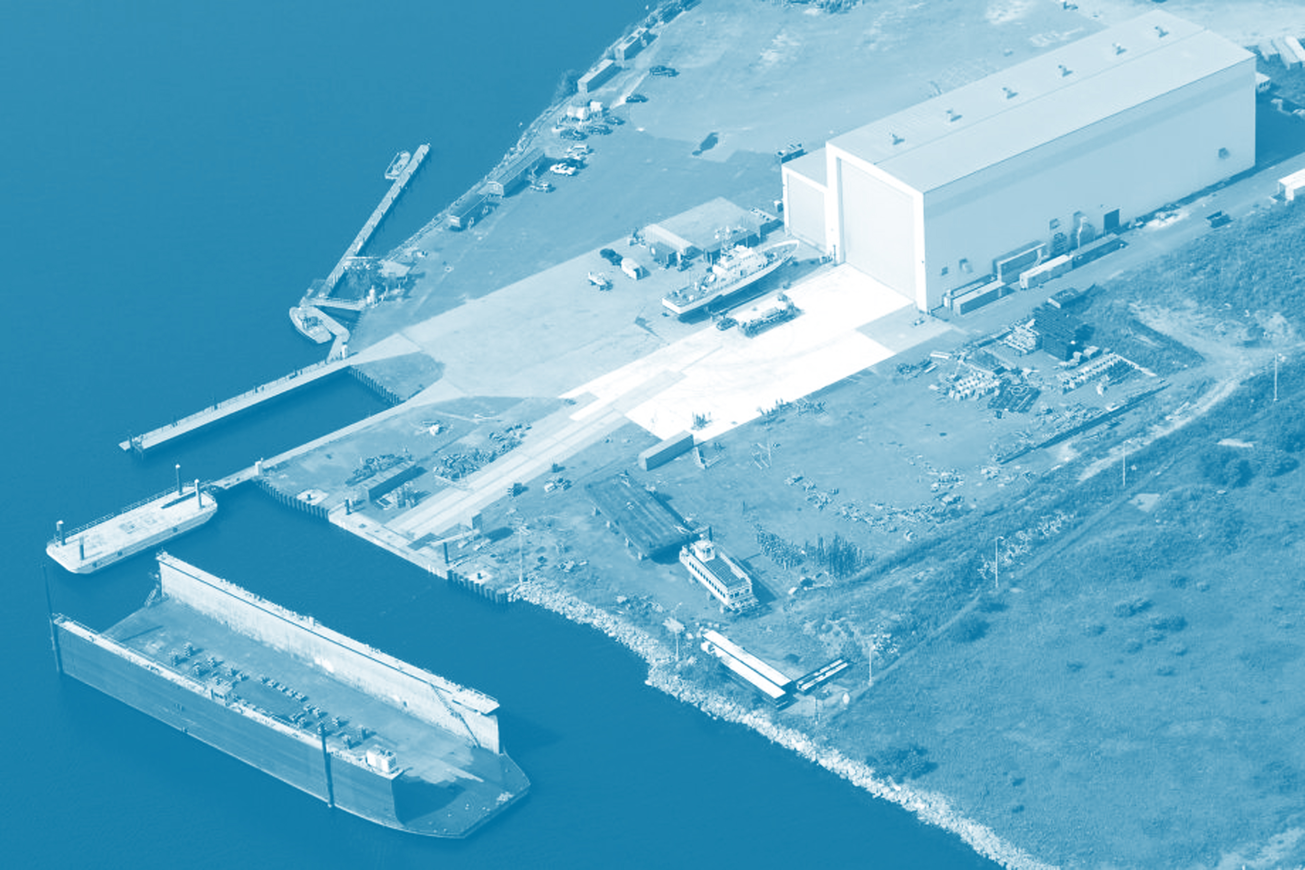
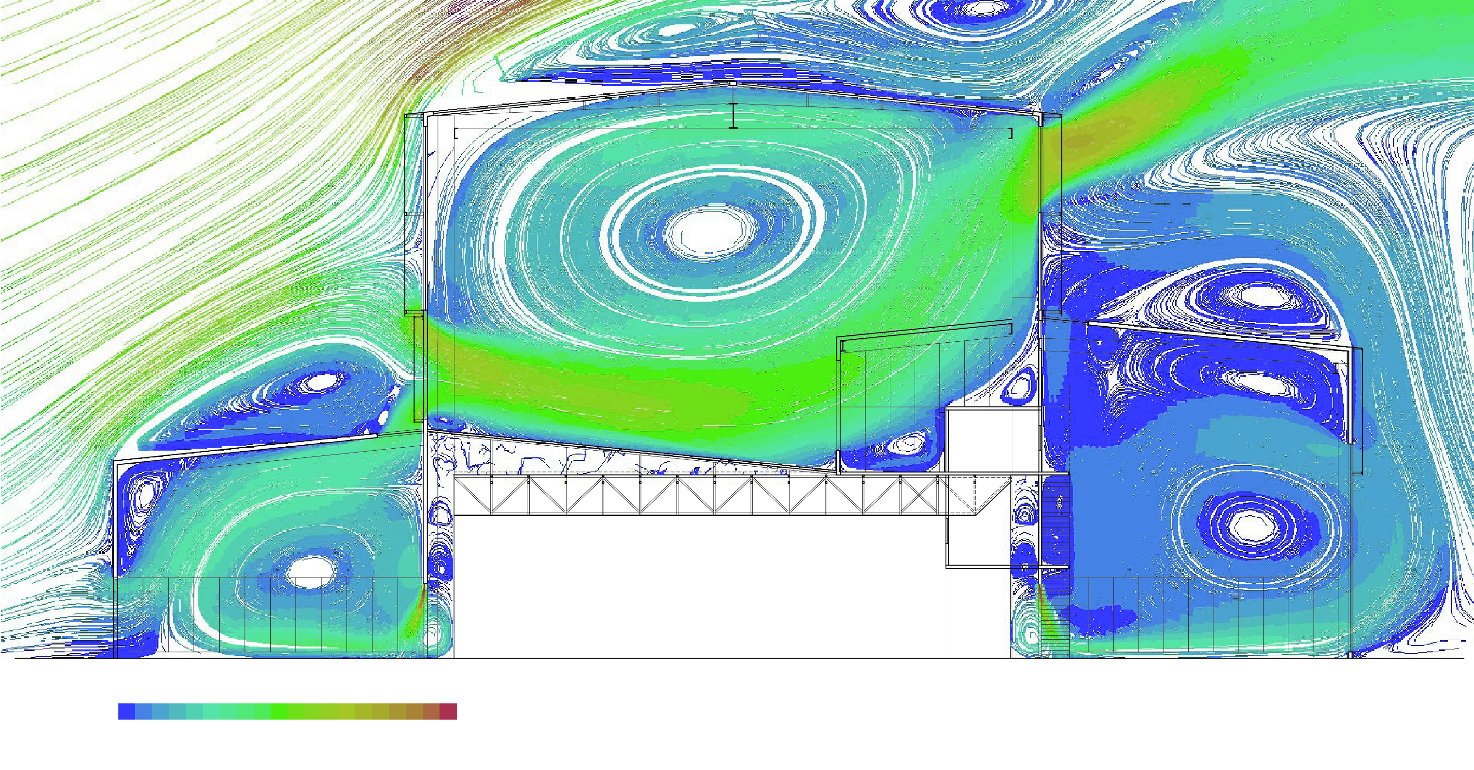
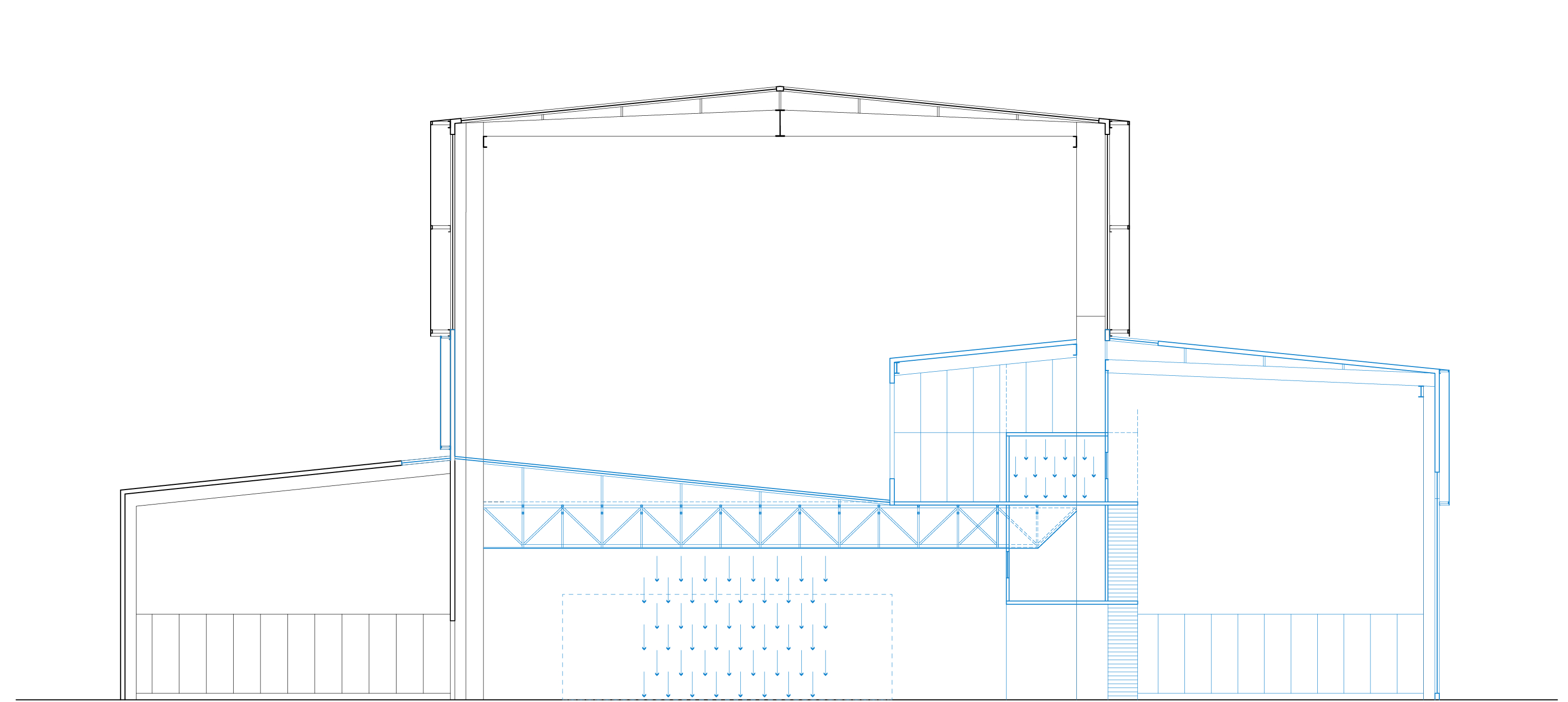
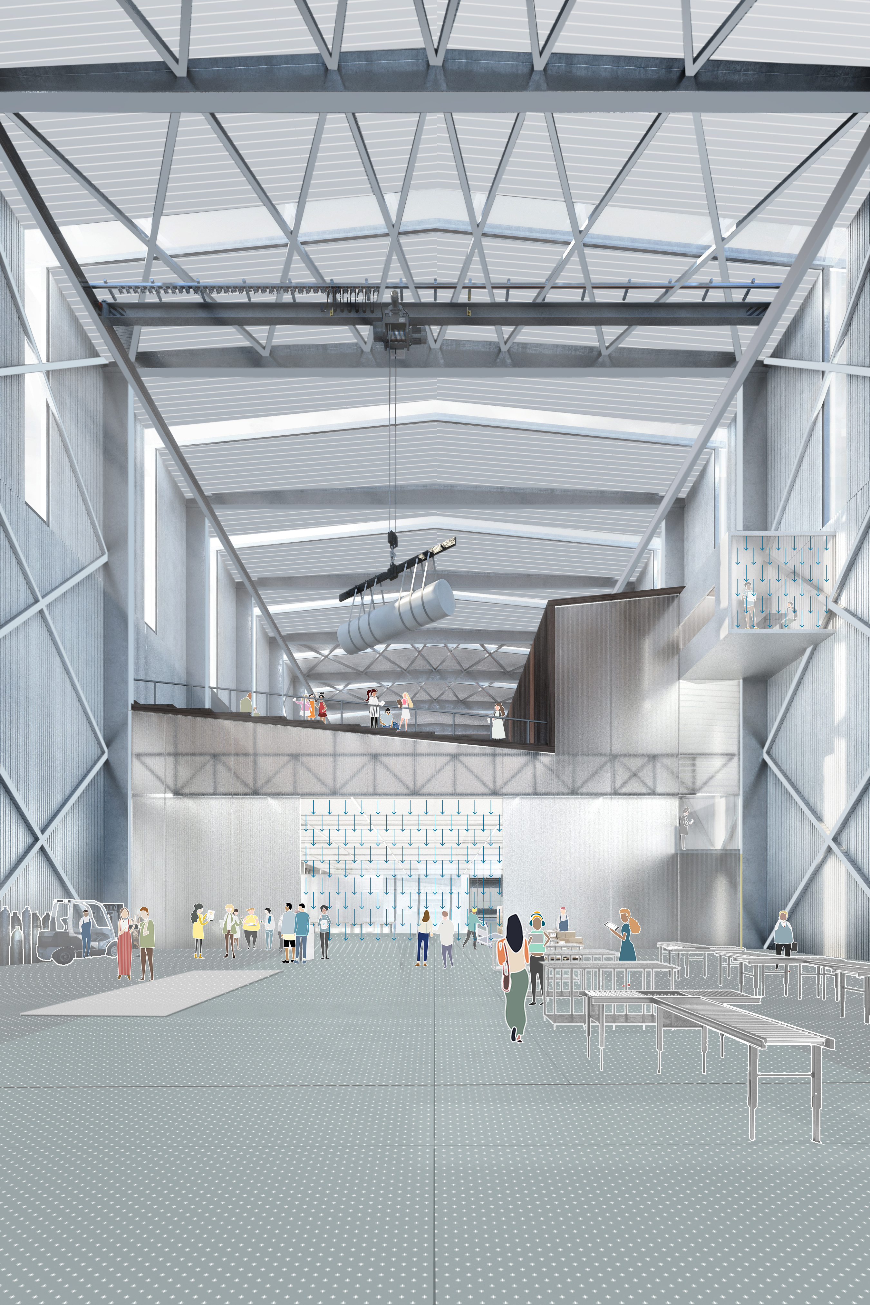
The existing interior lacked effective air quality and
energy control, so it was subdivided using high-velocity air curtains. These
invisible boundaries limit the spread of airborne pollutants while allowing
free movement throughout the building. The system economically creates
conditioned, partially conditioned, and unconditioned zones without visual
separation. This approach improves workplace health and productivity while
reducing construction costs. Classrooms, events, and exhibition spaces overlook
these interconnected zones, extending the industrial process into public
experience.
The revitalization of existing structures extends to the
exterior, where the former boat ramp is transformed into a publicly accessible
waterfront plaza and park. Because of the ramp’s thick concrete construction,
selective interventions are used to activate the site. The ramp and concrete
paths along the water’s edge are converted into a scenic walking trail,
enhanced with lush, flood-resistant plantings. The centerpiece of the park is
the “garden island,” a green and inviting gathering space. The park is irrigated
with reclaimed rainwater collected and channeled from the surface of the ramp.
Project Team: Phu Hoang, Rachely Rotem, Chih-Ying Wong, Munyoung Lee, Margaux YoungCredits: Isoenv (Environmental Analysis)
Project Team: Phu Hoang, Rachely Rotem, Chih-Ying Wong, Munyoung Lee, Margaux YoungCredits: Isoenv (Environmental Analysis)
