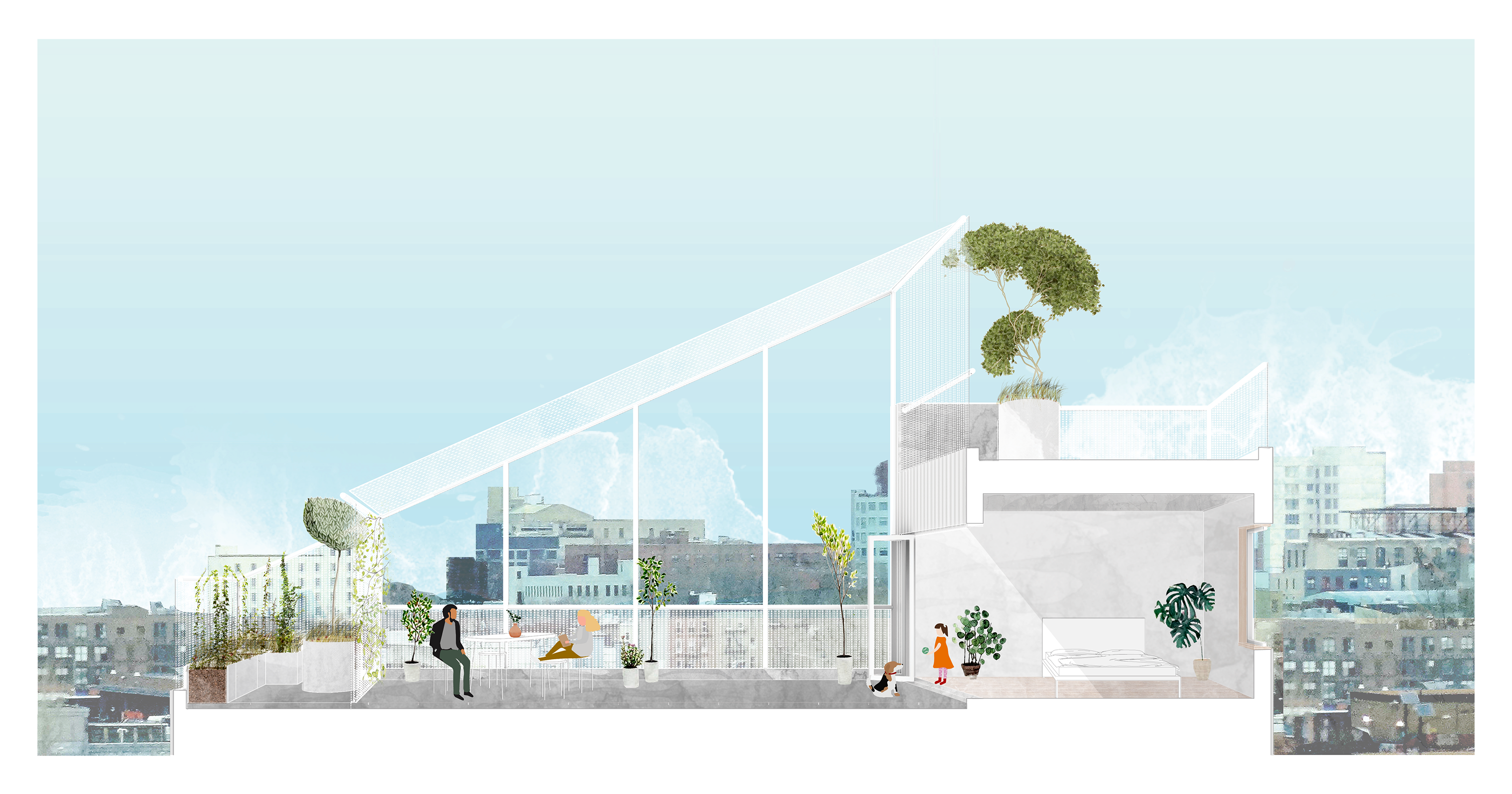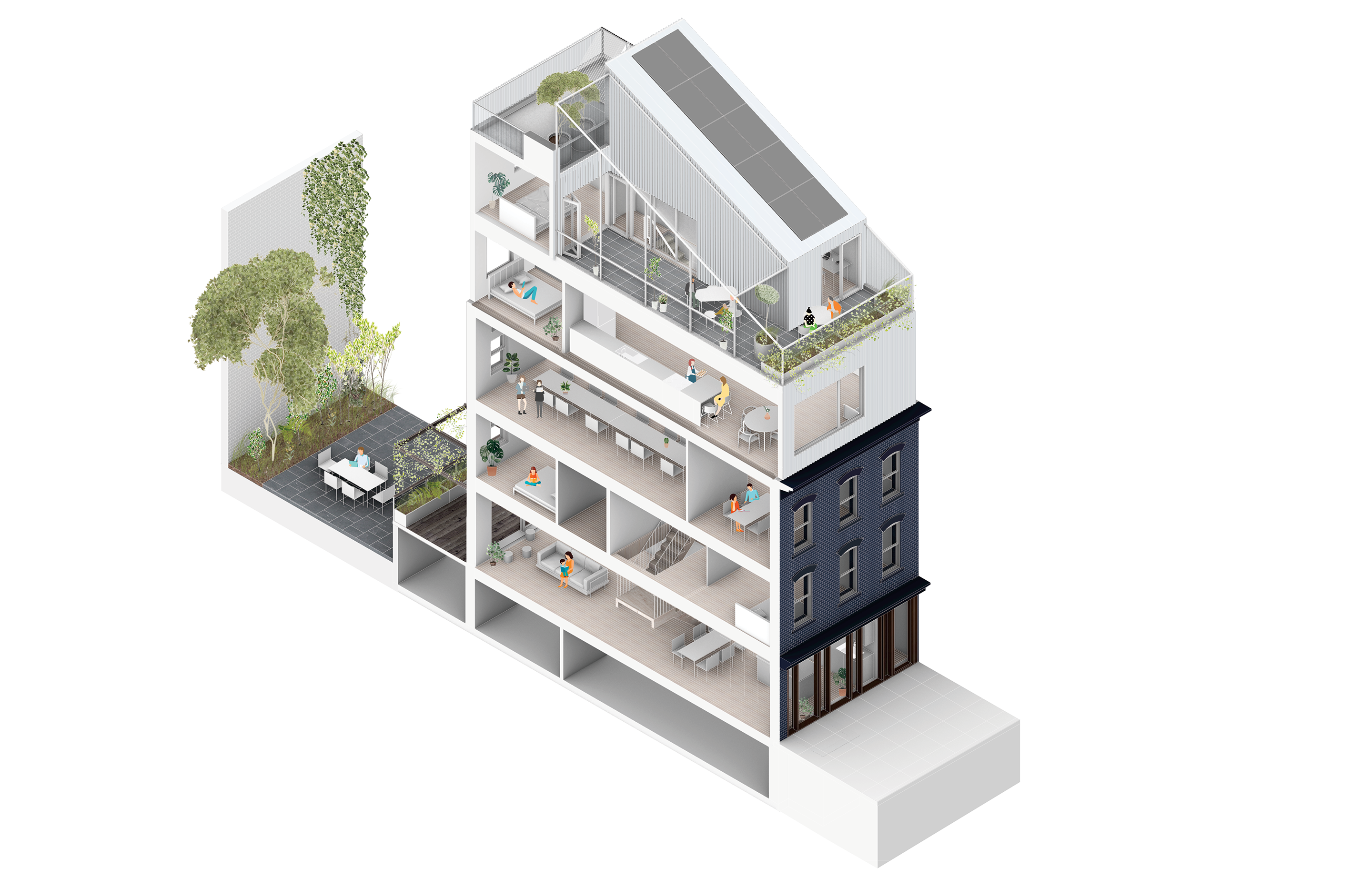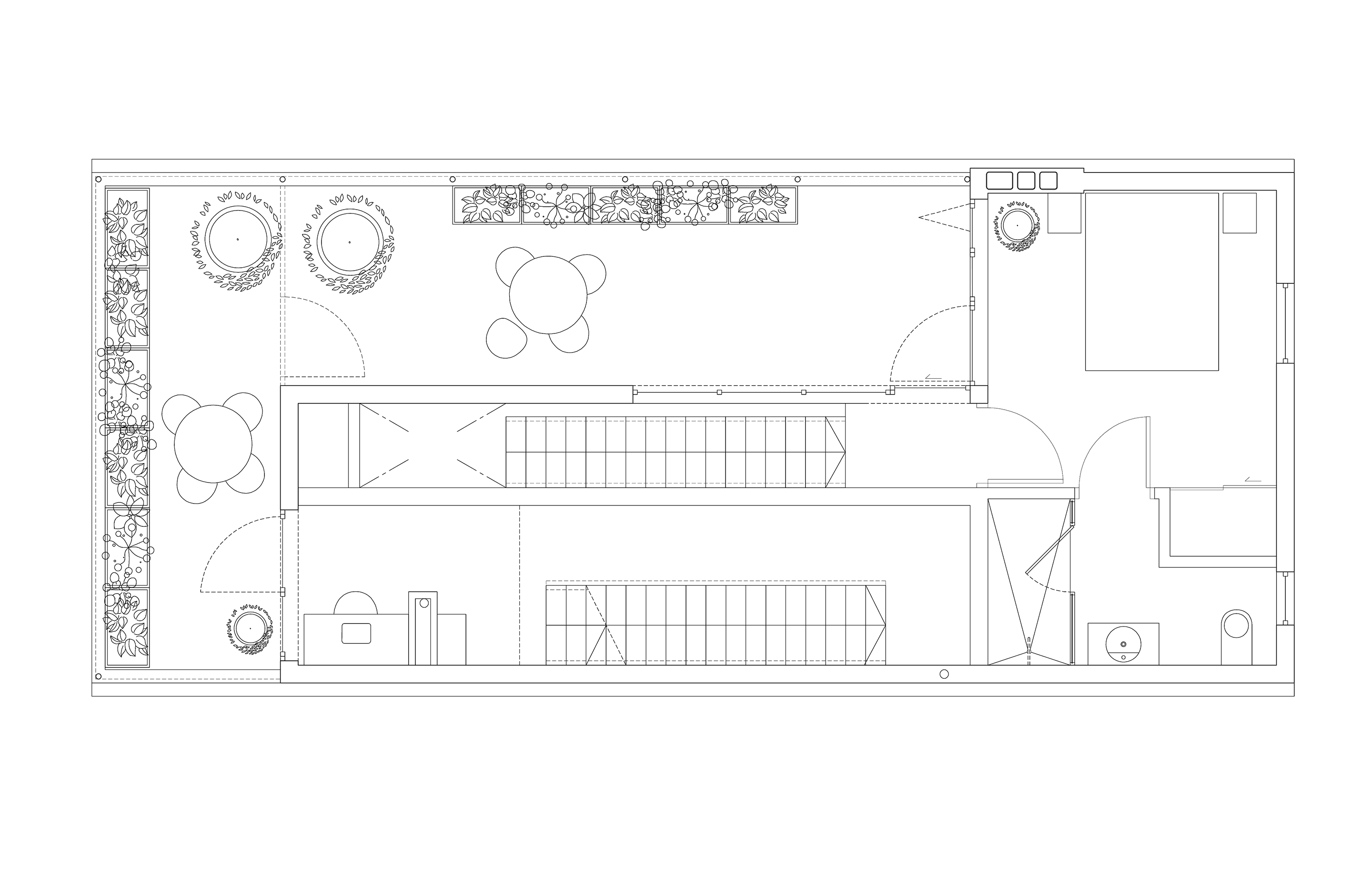Inside-Out Townhouse / Brooklyn
Townhouse Addition
2,200 sq. ft.
Inside-Out Townhouse is a rooftop addition and renovation to
a Brooklyn townhouse, which introduces renewable energy systems to both the two-family
home. The addition is a 3-bedroom duplex apartment unit that includes a verdant
outdoor terrace. Solar based energy systems are part of an overall design focus
on sunlight and natural lighting. Two roof terraces in Inside-Out Townhouse—one
for each unit—are surrounded by perforated metal panels that promote the growth
of climbing plants for shading. The terraces can also be connected for shared
activities.

Inside-Out Townhouse is designed for residents to experience an open flow between indoor and outdoor living. The two roof terraces are connected by an open steel frame that is structure for passive cooling systems-- shading canopies, climbing plant trellis and water misting cooling system. Together, they provide the experience of being in outdoor rooms. The addition’s mezzanine bedroom also has a retractable glass wall that, when open, extends the outdoor terrace into the bedroom.




In the addition’s interior spaces, a double height area in
the living room is naturally lit from the terrace above. Throughout the
addition, open floor plans and large operable windows allow for ample cross
ventilation.
These
openings provide residents time with urban nature during temperate weather and visual
connections
otherwise
. Inside-Out Townhouse improves well-being while
substantially reducing energy usage year-round.
Project Team: Phu Hoang, Rachely Rotem, Jiri Vala
Credits: Silman (Structural)
Project Team: Phu Hoang, Rachely Rotem, Jiri Vala
Credits: Silman (Structural)
