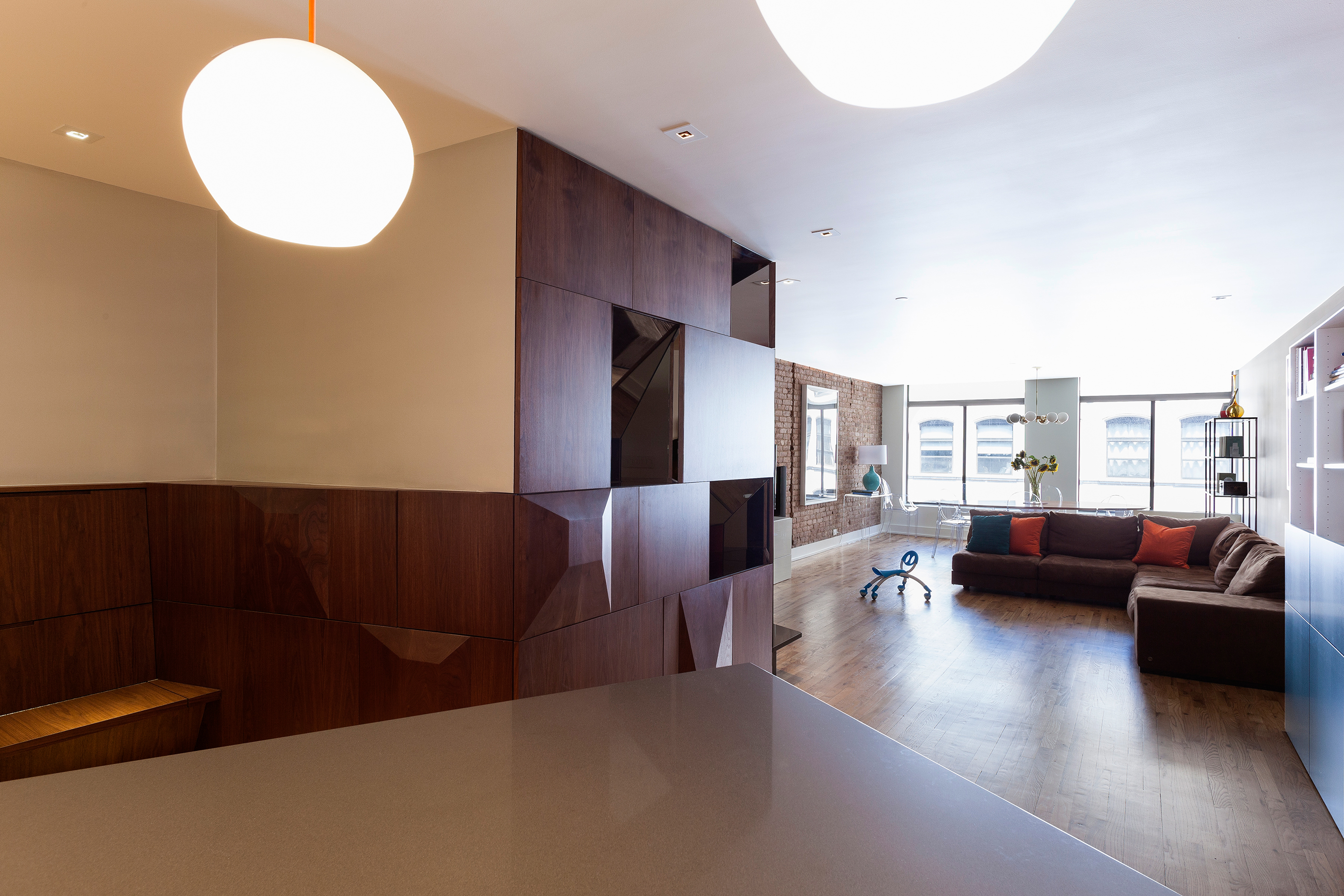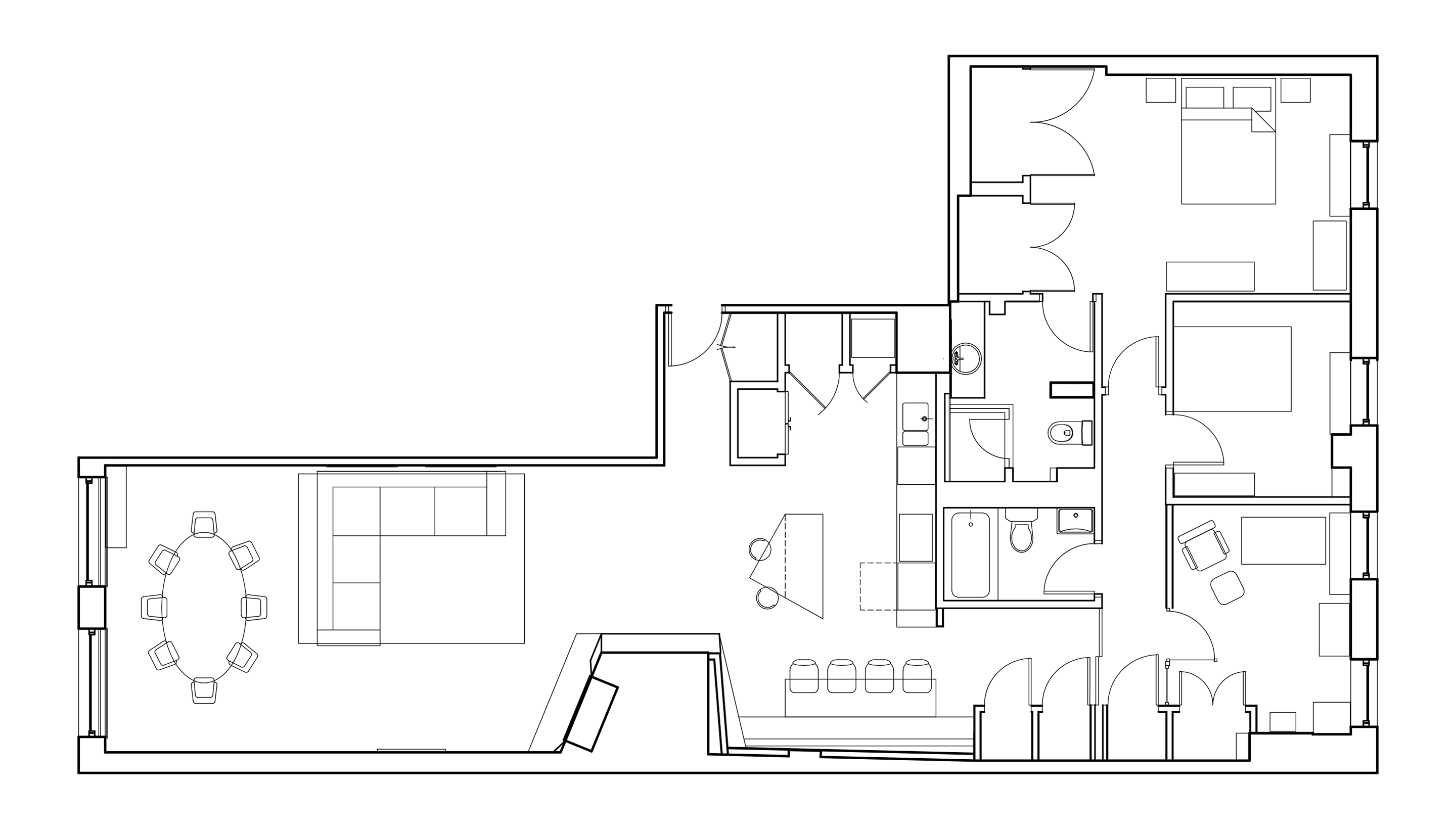
Inside Light / New York
Private Client
Residential Renovation
2,000 sq. ft.
Inside Light
is a renovation of a three-bedroom apartment in the Tribeca neighborhood of New York City. As with
many New York residential buildings, the deep floor plate results in a layout
with well-lit spaces on the perimeter but dark spaces at the center. This
darkened middle is usually reserved for utilitarian and enclosed spaces, such
as kitchens, but the owners, being
passionate social entertainers, desired an open kitchen, immersed in
sunlight.






The solution
was to invert the traditional New York City floor plan, using natural light and
transparencies to create a bright and active central space. Mirrored surfaces
placed along the walls were carefully calibrated to reflect daylight, from the
front and rear windows, deep into the interior. Partitions of translucent glass
enable light to flow through the space uninterrupted. The mirrors and glass walls
also preserve and generate visual sightlines, improving connections between
spaces
and promoting well-being.
The
centerpiece of the loft is a faceted wood cube — containing cabinets and the fireplace — whose angular
geometry and inset mirrored panels also reflect light into the kitchen. This abundance of
natural light, along with the open views, resulted in an interior atmosphere that feels airy and
spacious; an unusual quality in a New York City apartment.
Press:
Design Milk, Online (March 2014)
Project Team: Phu Hoang, Rachely Rotem, Pratyusha Viddam
Credits: Naho Kubota (Photography)
Press:
Design Milk, Online (March 2014)
Project Team: Phu Hoang, Rachely Rotem, Pratyusha Viddam
Credits: Naho Kubota (Photography)
