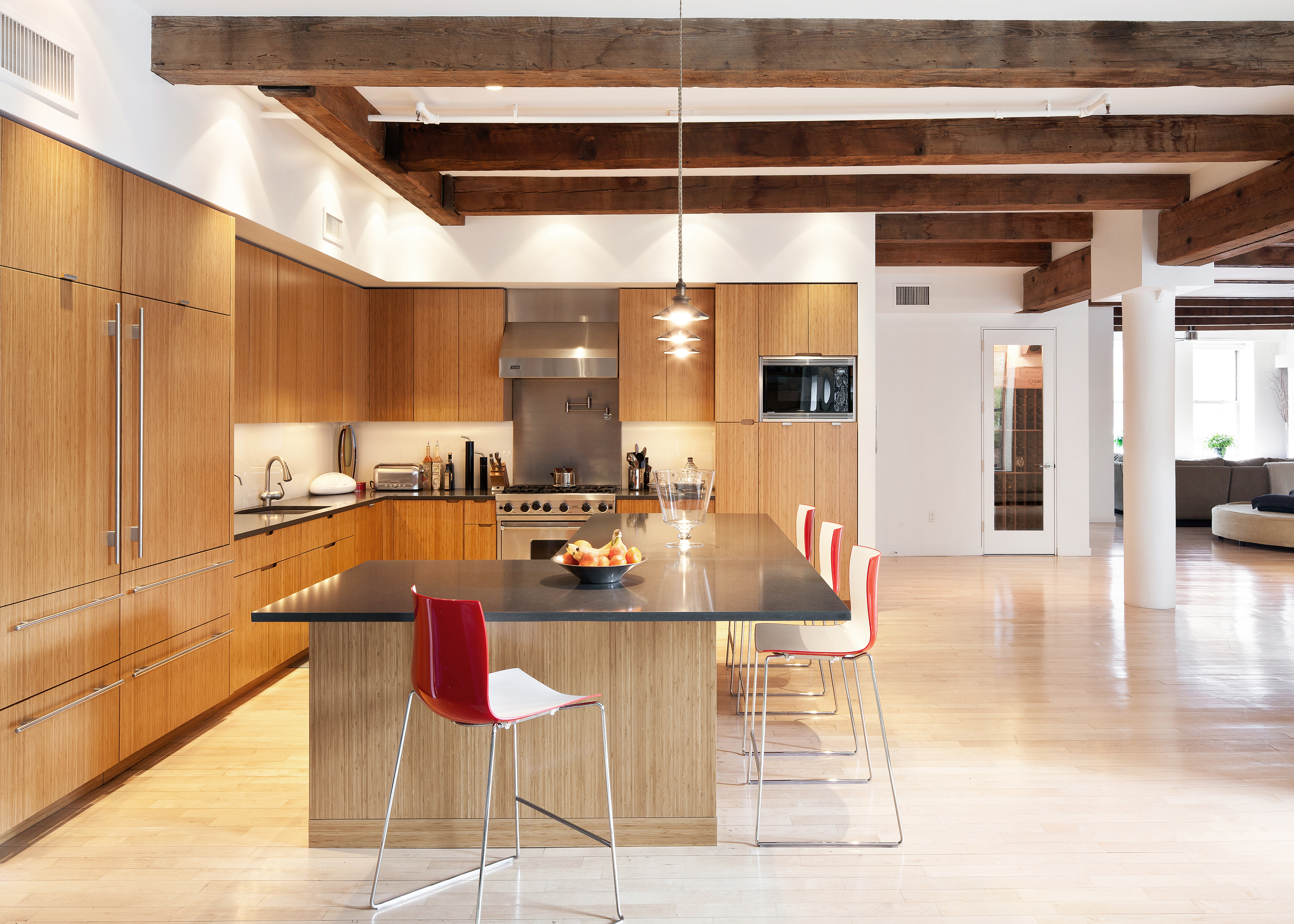Chelsea Loft / New York
Private Client
Residential Renovation
4,000 sq. ft.

The Chelsea Loft is a renovation that
joins two adjacent loft spaces while preserving the original building’s open
and industrial character. These unified spaces were designed to grow with the
owners and their young family, adapting to different uses throughout the day and
changes in their lifestyle throughout the years.



The singular interior can be reconfigured
with moveable wall panels to accommodate various activities — entertaining, cooking, playing, studying,
exercising and working —
simultaneously. Thick walls, containing storage systems, enable the living
spaces to remain open and uncluttered. Minimizing the permanent
partitions allows the spaces to flow freely into one another; increasing
connectivity and encouraging social interactions. The adaptability and spaciousness
of this interior was essential in transforming the owners’ everyday needs into
an adaptable and well-loved home.
The organization of the interior also maximizes the amount of fresh air and natural light in the space, which streams in from three sides. Along one of these sides, glass doors open onto a recently renovated terrace; permitting interior spaces to spill outdoors and vis versa. Indoors, the daylight from the terrace bounces off the subtly reflective white walls; producing a healthy interior atmosphere that connects the home with its surrounding environment for the owner’s well-being.
Project Team: Phu Hoang, Tony Treu, Chris Kupski
Credits: Kam Chiu Associates (MEP)
The organization of the interior also maximizes the amount of fresh air and natural light in the space, which streams in from three sides. Along one of these sides, glass doors open onto a recently renovated terrace; permitting interior spaces to spill outdoors and vis versa. Indoors, the daylight from the terrace bounces off the subtly reflective white walls; producing a healthy interior atmosphere that connects the home with its surrounding environment for the owner’s well-being.
Project Team: Phu Hoang, Tony Treu, Chris Kupski
Credits: Kam Chiu Associates (MEP)
