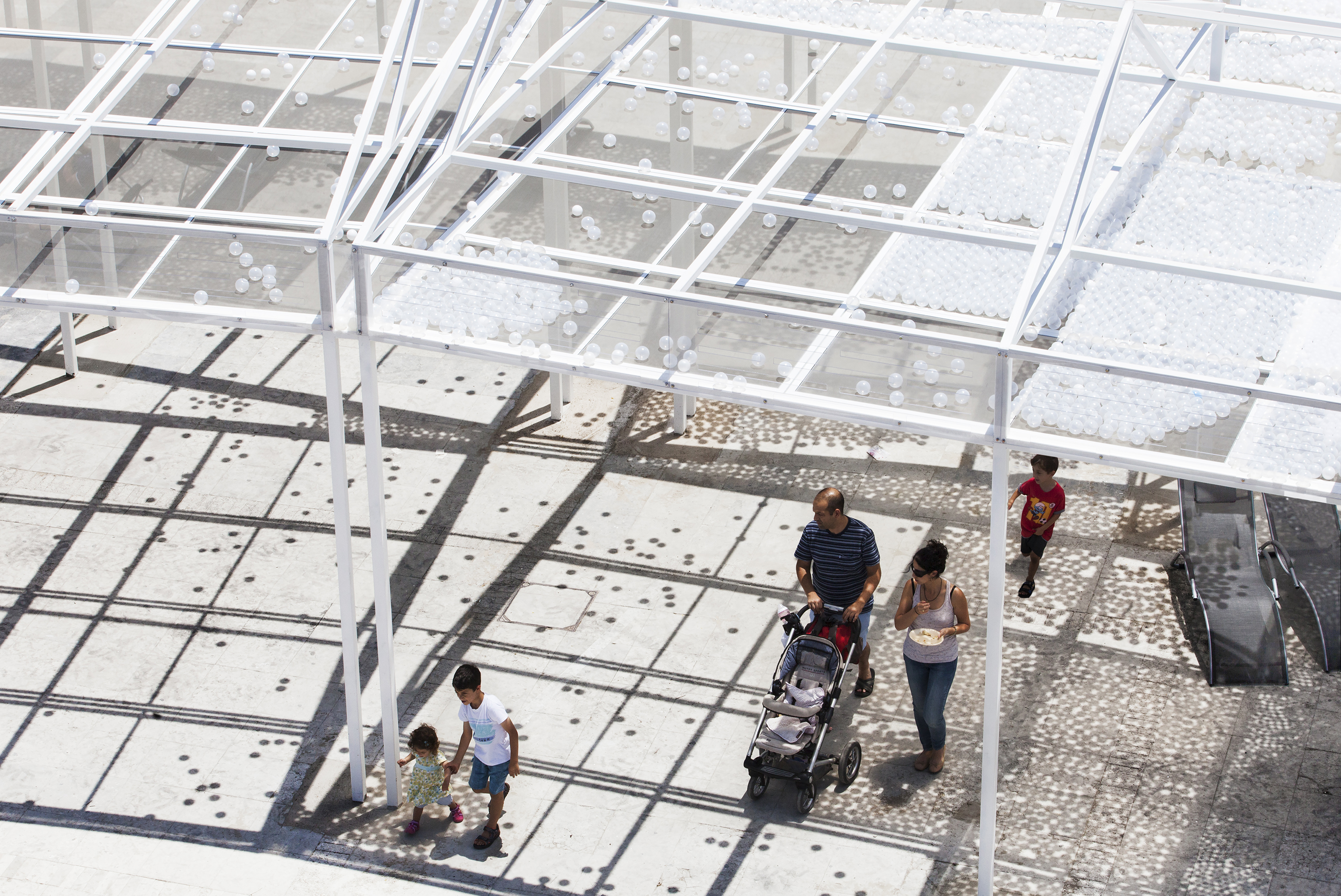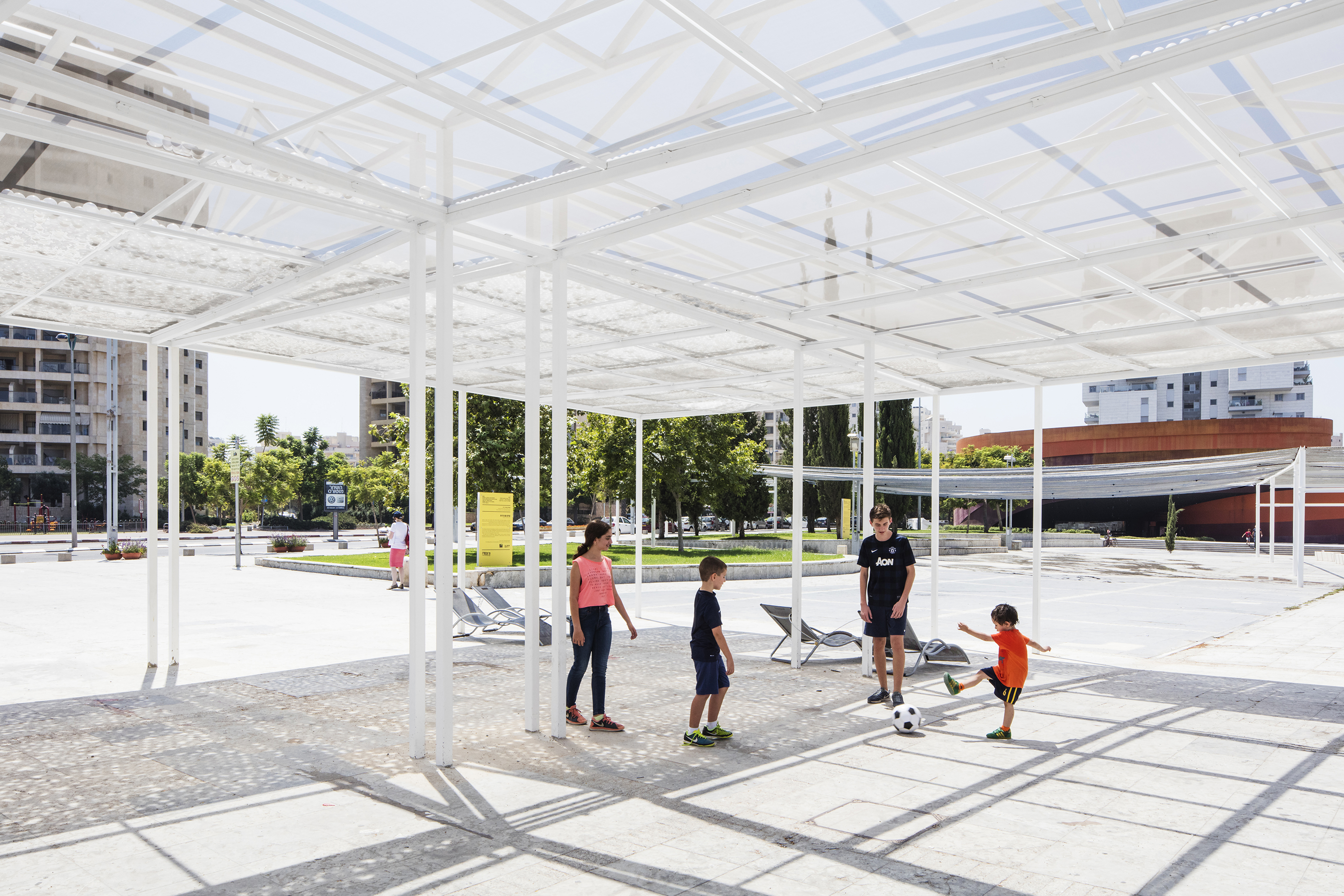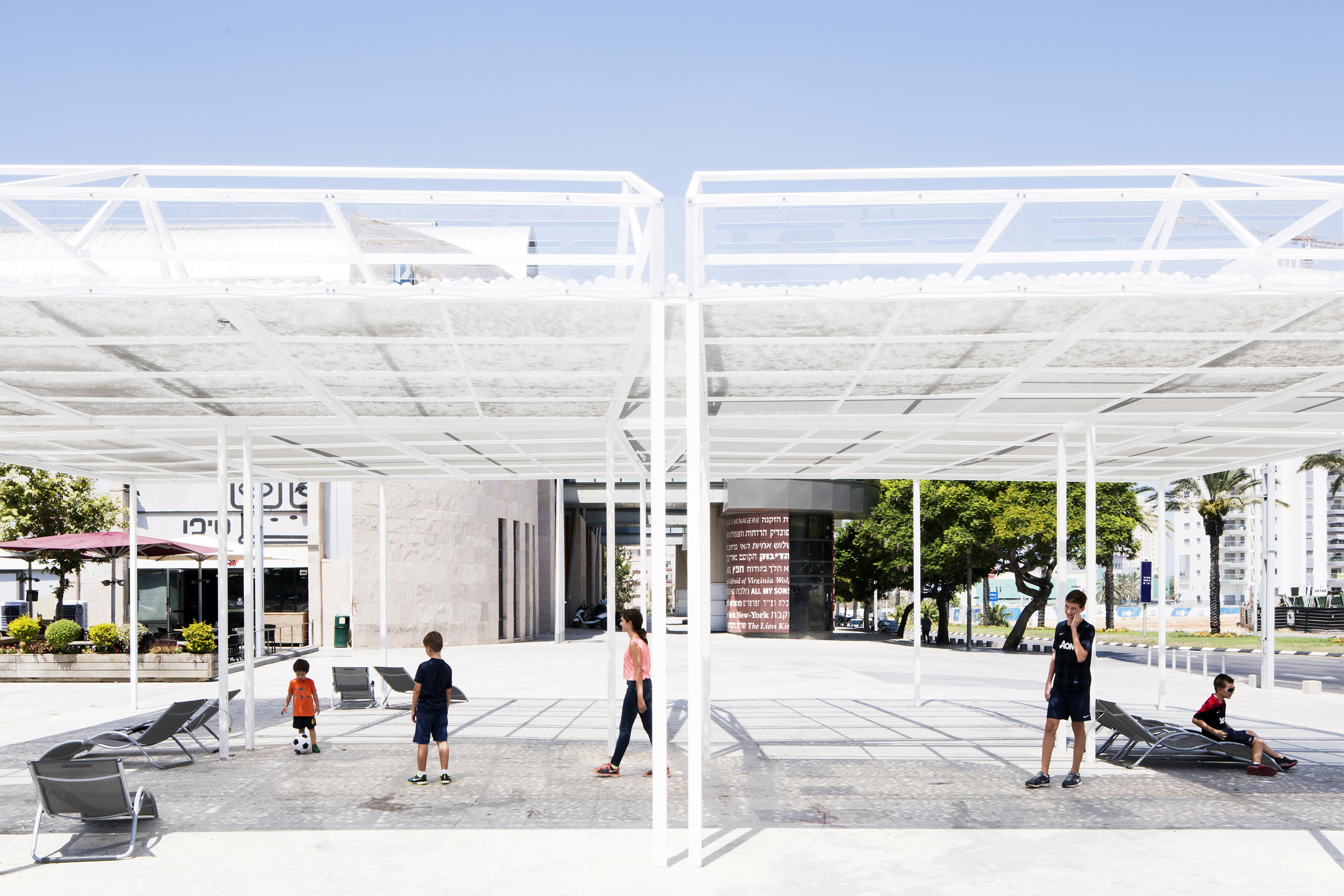Client: Design Museum Holon
Program: Plaza Pavilion
Year / Size: 2015 / 2,500 SF
Award(s): Winner, 2014 Urban Shade Competition
Collaborator(s): Geotectura (Local Architect)

“Cloud Seeding,” a plaza pavilion for Israel’s national design museum, Design Museum Holon, shows that design can do more than fulfill a public need: it can foster engaging public experiences. The structure is located in the museum’s urban plaza and used for various events hosted by the museum and the city. The public is invited to attend performances, join outdoor dance classes, read a book from the loan library, or simply lounge in the shade.
MODU Cloud Seeding from MODU on Vimeo.
Beach chairs encourage visitors to lounge while viewing the moving ceiling overhead. The multi-use plaza pavilion welcomes both museum visitors and the general public to engage with its public space. “Cloud Seeding” creates boundaries between sun and shade that are dynamic, responsive, and fragmented.


External Links:
Design Museum Holon on Shortlist for Museum 'Oscars' (CNN)
Cultural Exchange: Israeli city reviving itself as an arts attraction (LA Times)
Ron Arad's Design Museum in Holon Opens to the Public (ArtDaily)
MODU is not responsible for the content of external Internet sites
These boundaries are the result of thousands of lightweight balls, or “seeds,” in motion on a fabric mesh ceiling. The “seeds” are made of PET plastic and are recycled content from plastic water bottles. The ceiling supports 30,000 balls that move freely with the wind across its surface. This overhead movement allows public events to occur in different areas of the pavilion, connecting its cultural and leisure programs to the invisible forces of weather.


The wind microclimates in the museum’s plaza are given physical form as a moving ceiling that captivates the public below. The daily breezes from the Mediterranean Sea that increase in the afternoon create an essential public experience—both transformative and adaptable. “Cloud Seeding” also transforms a building type ubiquitous in Israel’s agricultural landscape: the greenhouse. In this context, the greenhouse consists simply of a structural frame (without wall and roof panels) that supports the mesh ceiling and balls. The agricultural greenhouse has been re-appropriated as a plaza pavilion for culture, leisure and public events—all informed by the changing patterns of the weather overhead.

Project Sponsors: Alubin, Palram
Press:
DesignBoom, Online (September 2015)
Frame, Online (September 2015)
Dezeen, Online (August 2015)
Project Team: Rachely Rotem, Phu Hoang, Kamilla Csegzi
Credits: Yossi Cory, Geotectura (Architecture, Local), Avihay Shoval (Structural, Local), Ho-Yan Cheung (Structural, Design), Aviad Bar Ness (Photography), Ori Zifroni (Videography)
